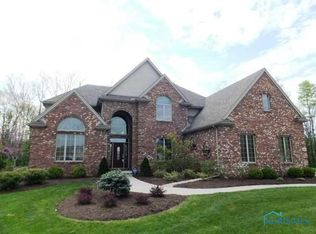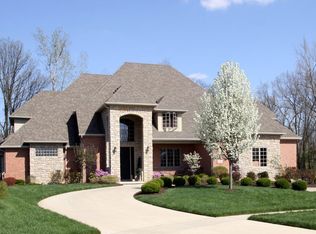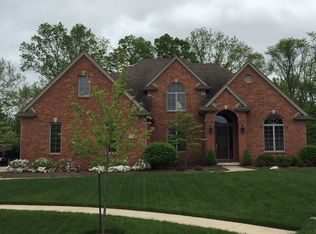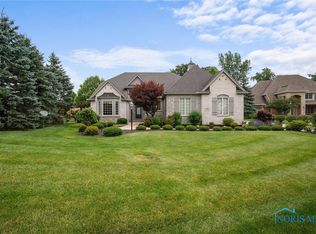The expansive living space in the walk-out basement is included in the square foot of the home. Primary suite is on the main floor along with a dedicated home office; both with built ins! Main floor laundry and half bath for your convenience. Enjoy the best features of this home all Summer long! You can't beat the .61 acre lot located in the first cul-de-sac at The Ridge at Wrenwood. Exit from the main level on a trex style deck looking over the fenced yard, decorative patio complete with firepit, water feature and it's very own fairy garden! Dual HVAC system in place for comfort throughout.
This property is off market, which means it's not currently listed for sale or rent on Zillow. This may be different from what's available on other websites or public sources.




