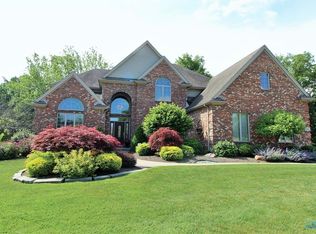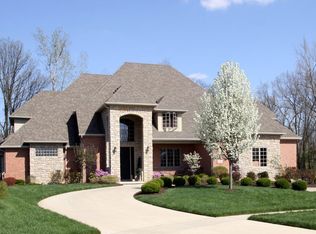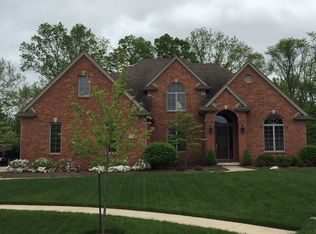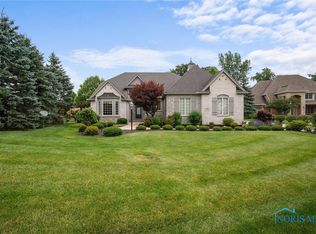Custom built on spectacular setting with Swan Creek wooded ravine as your view from numerous rooms. Full walk-out basement has nine foot ceilings. Stunning hand stained wood and six panel doors throughout. Stunning two story great room with state of the art kitchen opening to each other. Bonus room has walk-in closet, could be 5th bedroom.Home theatre w/kitchen, additional two rooms plus dinning.
This property is off market, which means it's not currently listed for sale or rent on Zillow. This may be different from what's available on other websites or public sources.



