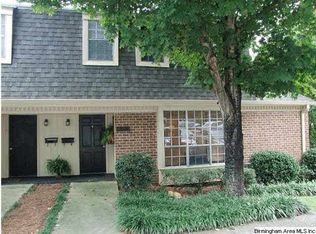Sold for $815,000 on 07/18/25
$815,000
4361 Little River Rd, Birmingham, AL 35213
3beds
3,162sqft
Single Family Residence
Built in 1991
0.48 Acres Lot
$834,100 Zestimate®
$258/sqft
$3,052 Estimated rent
Home value
$834,100
$776,000 - $892,000
$3,052/mo
Zestimate® history
Loading...
Owner options
Explore your selling options
What's special
Exquisite 3 bedroom, 2.5 bathroom home on a beautifully landscaped, private lot in desirable Cherokee Bend. Enter through elegant glass doors into spacious foyer to a formal living room w/wood-burning fireplace, custom millwork shelving, built-ins, & large windows showcasing serene nature views. Updated kitchen boasts granite counters, island, gas stove, dbl ovens, pantry, coffee nook & breakfast bar, opening to keeping room ideal for entertaining or relaxing. Laundry room off kitchen connects to garage & oversized carport. The expansive primary suite offers a sitting area, office space, large closets & renovated en-suite w/dbl vanity, soaking tub & walk-in shower. Two additional bedrooms share a full bath w/tub-shower combo. Convenient hallway powder room. Very large attic space. Enjoy peaceful outdoor living w/multiple patios perfect for entertaining, reading or gardening. Ample parking & storage complete this stunning home. Just 8 mins to shops & restaurants of Crestline Village!
Zillow last checked: 8 hours ago
Listing updated: July 23, 2025 at 06:31pm
Listed by:
Ashley Lewis 205-907-7622,
RealtySouth-MB-Crestline,
Fred Smith 205-368-2280,
RealtySouth-MB-Crestline
Bought with:
Lucie Haynes
RealtySouth-MB-Cahaba Rd
Source: GALMLS,MLS#: 21421048
Facts & features
Interior
Bedrooms & bathrooms
- Bedrooms: 3
- Bathrooms: 3
- Full bathrooms: 2
- 1/2 bathrooms: 1
Primary bedroom
- Level: First
Bedroom 1
- Level: First
Bedroom 2
- Level: First
Primary bathroom
- Level: First
Bathroom 1
- Level: First
Dining room
- Level: First
Kitchen
- Features: Stone Counters, Breakfast Bar, Eat-in Kitchen, Kitchen Island, Pantry
- Level: First
Living room
- Level: First
Basement
- Area: 0
Office
- Level: First
Heating
- Central, Dual Systems (HEAT), Natural Gas
Cooling
- Central Air, Dual, Electric
Appliances
- Included: Gas Cooktop, Dishwasher, Electric Oven, Plumbed for Gas in Kit, Refrigerator, Stainless Steel Appliance(s), Gas Water Heater, Tankless Water Heater
- Laundry: Electric Dryer Hookup, Washer Hookup, Main Level, Laundry Room, Laundry (ROOM), Yes
Features
- Central Vacuum, Recessed Lighting, High Ceilings, Cathedral/Vaulted, Crown Molding, Smooth Ceilings, Soaking Tub, Linen Closet, Separate Shower, Double Vanity, Shared Bath, Sitting Area in Master, Split Bedrooms, Tub/Shower Combo, Walk-In Closet(s)
- Flooring: Hardwood, Tile
- Doors: French Doors
- Basement: Crawl Space
- Attic: Pull Down Stairs,Yes
- Number of fireplaces: 1
- Fireplace features: Gas Starter, Marble (FIREPL), Stone, Living Room, Wood Burning
Interior area
- Total interior livable area: 3,162 sqft
- Finished area above ground: 3,162
- Finished area below ground: 0
Property
Parking
- Total spaces: 4
- Parking features: Attached, Driveway, Parking (MLVL), Garage Faces Rear, Electric Vehicle Charging Station(s)
- Attached garage spaces: 2
- Carport spaces: 2
- Covered spaces: 4
- Has uncovered spaces: Yes
Features
- Levels: One
- Stories: 1
- Patio & porch: Covered, Open (PATIO), Patio, Porch
- Pool features: None
- Fencing: Fenced
- Has view: Yes
- View description: None
- Waterfront features: No
Lot
- Size: 0.48 Acres
- Features: Interior Lot, Few Trees
Details
- Parcel number: 2300351001124.000
- Special conditions: N/A
Construction
Type & style
- Home type: SingleFamily
- Property subtype: Single Family Residence
Materials
- Brick
Condition
- Year built: 1991
Utilities & green energy
- Water: Public
- Utilities for property: Sewer Connected
Green energy
- Energy efficient items: Thermostat
Community & neighborhood
Location
- Region: Birmingham
- Subdivision: Cherokee Bend
Other
Other facts
- Road surface type: Paved
Price history
| Date | Event | Price |
|---|---|---|
| 7/18/2025 | Sold | $815,000+1.9%$258/sqft |
Source: | ||
| 6/19/2025 | Pending sale | $799,900$253/sqft |
Source: | ||
| 6/17/2025 | Contingent | $799,900$253/sqft |
Source: | ||
| 6/9/2025 | Listed for sale | $799,900+78.9%$253/sqft |
Source: | ||
| 5/7/2012 | Listing removed | $2,500$1/sqft |
Source: RealtySouth Report a problem | ||
Public tax history
| Year | Property taxes | Tax assessment |
|---|---|---|
| 2025 | $6,822 | $66,820 |
| 2024 | $6,822 -5.6% | $66,820 |
| 2023 | $7,230 -9.7% | $66,820 -20.9% |
Find assessor info on the county website
Neighborhood: 35213
Nearby schools
GreatSchools rating
- 10/10Cherokee Bend Elementary SchoolGrades: PK-6Distance: 0.3 mi
- 10/10Mt Brook Jr High SchoolGrades: 7-9Distance: 2.6 mi
- 10/10Mt Brook High SchoolGrades: 10-12Distance: 1.6 mi
Schools provided by the listing agent
- Elementary: Cherokee Bend
- Middle: Mountain Brook
- High: Mountain Brook
Source: GALMLS. This data may not be complete. We recommend contacting the local school district to confirm school assignments for this home.
Get a cash offer in 3 minutes
Find out how much your home could sell for in as little as 3 minutes with a no-obligation cash offer.
Estimated market value
$834,100
Get a cash offer in 3 minutes
Find out how much your home could sell for in as little as 3 minutes with a no-obligation cash offer.
Estimated market value
$834,100
