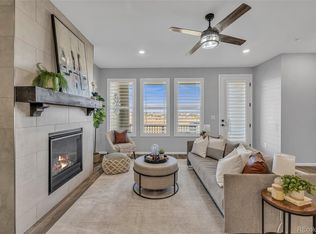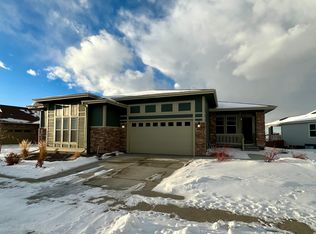Sold for $660,000
$660,000
4361 Hidden Gulch Road, Castle Rock, CO 80104
3beds
3,294sqft
Duplex
Built in 2022
4,400 Square Feet Lot
$658,100 Zestimate®
$200/sqft
$3,302 Estimated rent
Home value
$658,100
$625,000 - $691,000
$3,302/mo
Zestimate® history
Loading...
Owner options
Explore your selling options
What's special
This is the perfect home you have been looking for! It is only 3 years old and a total replica of the model home #1552. The upgrades are unbelievable and cannot be redone for the asking price! If you are looking for clean, polished, and move-in ready, this is your home! It is a tranquil lot and the best lot in the neighborhood. The lot to the West and North sides are free of any other buildings and has a great view. You need not worry about snow and ice as the driveway and front of the home face South East, so there is plenty of sunshine. Every option and detail is a premium upgrade and one of the great features is 9' ceilings! This is a must-see! Find a list of all of the enhancements inside the home. Too many to list here!
Zillow last checked: 8 hours ago
Listing updated: February 11, 2025 at 09:47am
Listed by:
Linda Olson 303-588-7917 OlsonLindaLou@gmail.com,
Realty One Group Premier
Bought with:
Ryan Day, 100079762
RE/MAX Professionals
Source: REcolorado,MLS#: 6067989
Facts & features
Interior
Bedrooms & bathrooms
- Bedrooms: 3
- Bathrooms: 3
- Full bathrooms: 1
- 3/4 bathrooms: 2
- Main level bathrooms: 2
- Main level bedrooms: 2
Primary bedroom
- Level: Main
Bedroom
- Level: Main
Bedroom
- Level: Basement
Primary bathroom
- Level: Main
Bathroom
- Level: Main
Bathroom
- Level: Basement
Dining room
- Level: Main
Family room
- Level: Basement
Kitchen
- Level: Main
Laundry
- Level: Main
Living room
- Level: Main
Utility room
- Level: Basement
Heating
- Forced Air
Cooling
- Central Air
Appliances
- Included: Cooktop, Dishwasher, Disposal, Dryer, Gas Water Heater, Microwave, Oven, Range Hood, Refrigerator, Self Cleaning Oven, Washer
Features
- Corian Counters, High Ceilings, Kitchen Island, Open Floorplan, Pantry, Primary Suite, Smoke Free, Solid Surface Counters, Sound System, Walk-In Closet(s)
- Flooring: Carpet, Wood
- Windows: Double Pane Windows, Window Coverings
- Basement: Full
- Common walls with other units/homes: 1 Common Wall
Interior area
- Total structure area: 3,294
- Total interior livable area: 3,294 sqft
- Finished area above ground: 1,647
- Finished area below ground: 744
Property
Parking
- Total spaces: 2
- Parking features: Dry Walled
- Attached garage spaces: 2
Features
- Levels: One
- Stories: 1
- Entry location: Stairs
- Patio & porch: Covered, Patio
- Exterior features: Lighting, Rain Gutters
- Fencing: Partial
- Has view: Yes
- View description: Meadow
Lot
- Size: 4,400 sqft
- Features: Corner Lot, Landscaped, Level, Meadow, Sprinklers In Front
Details
- Parcel number: R0602175
- Special conditions: Standard
Construction
Type & style
- Home type: SingleFamily
- Property subtype: Duplex
- Attached to another structure: Yes
Materials
- Frame, Stone
- Roof: Composition
Condition
- Year built: 2022
Details
- Builder model: 1552
- Builder name: KB Home
Utilities & green energy
- Electric: 110V, Single Phase
- Sewer: Public Sewer
- Water: Public
- Utilities for property: Cable Available, Electricity Connected, Natural Gas Connected
Community & neighborhood
Security
- Security features: Carbon Monoxide Detector(s), Smoke Detector(s)
Location
- Region: Castle Rock
- Subdivision: Terrain
HOA & financial
HOA
- Has HOA: Yes
- HOA fee: $476 quarterly
- Amenities included: Clubhouse, Pool
- Services included: Recycling, Road Maintenance, Snow Removal, Trash
- Association name: TMMC Castle Oaks Estates Master Addociation
- Association phone: 303-985-9623
Other
Other facts
- Listing terms: Cash,Conventional,FHA,Other,VA Loan
- Ownership: Corporation/Trust
- Road surface type: Paved
Price history
| Date | Event | Price |
|---|---|---|
| 2/11/2025 | Sold | $660,000+0.8%$200/sqft |
Source: | ||
| 1/21/2025 | Pending sale | $655,000$199/sqft |
Source: | ||
| 1/9/2025 | Listed for sale | $655,000-7%$199/sqft |
Source: | ||
| 5/27/2022 | Sold | $704,290$214/sqft |
Source: Public Record Report a problem | ||
Public tax history
| Year | Property taxes | Tax assessment |
|---|---|---|
| 2025 | $4,234 -0.9% | $39,890 -8.8% |
| 2024 | $4,272 +373.1% | $43,740 -0.9% |
| 2023 | $903 -64.6% | $44,150 +482.5% |
Find assessor info on the county website
Neighborhood: 80104
Nearby schools
GreatSchools rating
- 6/10Sage Canyon Elementary SchoolGrades: K-5Distance: 1.1 mi
- 5/10Mesa Middle SchoolGrades: 6-8Distance: 1.1 mi
- 7/10Douglas County High SchoolGrades: 9-12Distance: 2.3 mi
Schools provided by the listing agent
- Elementary: Rock Ridge
- Middle: Mesa
- High: Douglas County
- District: Douglas RE-1
Source: REcolorado. This data may not be complete. We recommend contacting the local school district to confirm school assignments for this home.
Get a cash offer in 3 minutes
Find out how much your home could sell for in as little as 3 minutes with a no-obligation cash offer.
Estimated market value$658,100
Get a cash offer in 3 minutes
Find out how much your home could sell for in as little as 3 minutes with a no-obligation cash offer.
Estimated market value
$658,100

