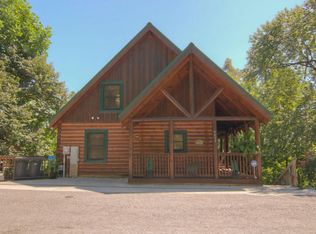INVESTMENT OPPORTUNITY! Spacious, 5-bedroom luxury log home in the highly desirable Sherwood Forest! The open main level features high ceilings, electric fireplace, beautiful cabinetry, granite and stainless appliances with 2 refrigerators in kitchen. Tongue and groove walls and luxury wood-look floors throughout. 4 King Suites each with it's own private spacious bath and a Bunk Room with 2 twin over queen bunk beds make up the sleeping quarters. Two King suites on the main level! The upper level is home to a large recreation room in an open loft, a King suite, a full bath, and bunk room for the kids. Downstairs is another King suite, fully outfitted THEATER ROOM, a PRIVATE INDOOR POOL w/half bath, and hot tub on the spacious deck! Includes over $35,000 IN NEW FURNISHINGS recently added. Only 5 minutes from the Parkway in Pigeon Forge. Resort has a huge outdoor pool. Low HOA. 2018 Rental - $86,280.20. Drone photos are labeled as "Drone photo".
This property is off market, which means it's not currently listed for sale or rent on Zillow. This may be different from what's available on other websites or public sources.

