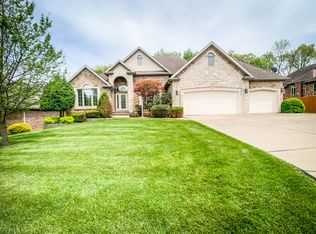Closed
Price Unknown
4361 E Berkeley Street, Springfield, MO 65809
5beds
4,975sqft
Single Family Residence
Built in 2001
0.36 Acres Lot
$-- Zestimate®
$--/sqft
$3,737 Estimated rent
Home value
Not available
Estimated sales range
Not available
$3,737/mo
Zestimate® history
Loading...
Owner options
Explore your selling options
What's special
All brick, Emerald Park Subdivision beauty with 3 bedrooms upstairs (one used as an office) and 2 additional large bedrooms downstairs in the walkout basement. There is an unfinished basement area that is plumbed for another bathroom and bedroom and could be finished for an amazing in-law/guest quarters or office area. This home flaunts 3 living areas (each with a gas fireplace), a formal dining room, breakfast area and huge kitchen island. Access the fenced backyard from the covered deck or walk out the basement French doors to your own little basketball court. The subdivision has a zero entry swimming pool, basketball, tennis and pickleball courts, playground and homeowner's association fees also include trash service.
Zillow last checked: 8 hours ago
Listing updated: March 06, 2025 at 01:54pm
Listed by:
Terri E. Herman 417-844-4026,
AMAX Real Estate
Bought with:
Dana Holt, 2024004690
Alpha Realty MO, LLC
Source: SOMOMLS,MLS#: 60287149
Facts & features
Interior
Bedrooms & bathrooms
- Bedrooms: 5
- Bathrooms: 4
- Full bathrooms: 3
- 1/2 bathrooms: 1
Heating
- Central, Fireplace(s), Electric
Cooling
- Central Air, Ceiling Fan(s)
Appliances
- Included: Electric Cooktop, Built-In Electric Oven, Refrigerator, Water Softener Owned, Tankless Water Heater, Disposal, Dishwasher
- Laundry: Main Level, W/D Hookup
Features
- Internet - Cable, High Ceilings, Solid Surface Counters, Walk-In Closet(s), Walk-in Shower, Central Vacuum, Wet Bar
- Flooring: Carpet, Luxury Vinyl, Tile, Hardwood
- Doors: Storm Door(s)
- Windows: Skylight(s), Window Coverings
- Basement: Concrete,Sump Pump,Storage Space,Partially Finished,Bath/Stubbed,Walk-Out Access,Full
- Attic: Partially Floored,Pull Down Stairs
- Has fireplace: Yes
- Fireplace features: Family Room, Basement, Gas, Living Room
Interior area
- Total structure area: 5,897
- Total interior livable area: 4,975 sqft
- Finished area above ground: 2,959
- Finished area below ground: 2,016
Property
Parking
- Total spaces: 3
- Parking features: Driveway, Garage Faces Front, Garage Door Opener
- Attached garage spaces: 3
- Has uncovered spaces: Yes
Features
- Levels: One
- Stories: 1
- Patio & porch: Patio, Covered, Front Porch
- Exterior features: Rain Gutters, Cable Access
- Has spa: Yes
- Spa features: Bath
- Fencing: Wood,Full
Lot
- Size: 0.36 Acres
- Features: Sprinklers In Front, Sprinklers In Rear, Level, Cul-De-Sac, Curbs
Details
- Additional structures: Storm Shelter
- Parcel number: 1235300212
Construction
Type & style
- Home type: SingleFamily
- Architectural style: Traditional
- Property subtype: Single Family Residence
Materials
- Stone, Brick
- Foundation: Slab
- Roof: Shingle
Condition
- Year built: 2001
Utilities & green energy
- Sewer: Public Sewer
- Water: Public
- Utilities for property: Cable Available
Community & neighborhood
Security
- Security features: Security System, Smoke Detector(s)
Location
- Region: Springfield
- Subdivision: Emerald Park
HOA & financial
HOA
- HOA fee: $600 annually
- Services included: Play Area, Basketball Court, Pool, Trash, Tennis Court(s), Common Area Maintenance
- Association phone: 417-889-4626
Other
Other facts
- Listing terms: Cash,Conventional
Price history
| Date | Event | Price |
|---|---|---|
| 3/6/2025 | Sold | -- |
Source: | ||
| 2/15/2025 | Pending sale | $710,000$143/sqft |
Source: | ||
| 2/14/2025 | Listed for sale | $710,000$143/sqft |
Source: | ||
Public tax history
| Year | Property taxes | Tax assessment |
|---|---|---|
| 2025 | $5,034 +7.3% | $97,130 +15.2% |
| 2024 | $4,693 +5.3% | $84,300 |
| 2023 | $4,457 +3.8% | $84,300 +6.5% |
Find assessor info on the county website
Neighborhood: 65809
Nearby schools
GreatSchools rating
- 7/10Wilder Elementary SchoolGrades: K-5Distance: 1.5 mi
- 6/10Pershing Middle SchoolGrades: 6-8Distance: 2.2 mi
- 8/10Glendale High SchoolGrades: 9-12Distance: 1.4 mi
Schools provided by the listing agent
- Elementary: SGF-Wilder
- Middle: SGF-Pershing
- High: SGF-Glendale
Source: SOMOMLS. This data may not be complete. We recommend contacting the local school district to confirm school assignments for this home.
