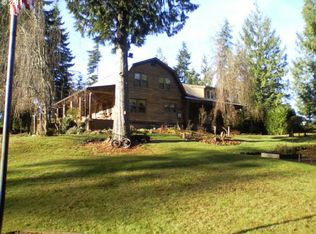Sold
$550,000
43601 SE Trout Creek Rd, Corbett, OR 97019
5beds
3,060sqft
Residential, Single Family Residence
Built in 1978
3.99 Acres Lot
$666,800 Zestimate®
$180/sqft
$3,642 Estimated rent
Home value
$666,800
$567,000 - $767,000
$3,642/mo
Zestimate® history
Loading...
Owner options
Explore your selling options
What's special
Do you dream of living in the spectacular Corbett community in an area with low wind and complete privacy? Do you wish to create a private retreat on mostly flat, useable acreage that boasts wildlife? This property offers a solid-built home of over 3K sq. ft with three levels, five bedrooms, a bonus room, two full baths, a family, and a living room. The spacious exterior deck is 345 sq ft. and is perfect for outdoor gatherings. The large 576 sq ft garage is detached with a full loft above for possible additional living space. Do you want to put animals in a pasture on the flat side acreage? The pole barn is 20X20 and would be the perfect spot for them to be sheltered. The home is on a well and septic. The septic tank was replaced in 2008 and pumped in 2023. Newer roofs for both the home and garage. The home and property are being sold as-is and all appliances are included.
Zillow last checked: 8 hours ago
Listing updated: April 07, 2025 at 07:16am
Listed by:
Michelle Carter Smith 971-221-9655,
RE/MAX Equity Group
Bought with:
Julian Soler, 201237677
Redfin
Source: RMLS (OR),MLS#: 645541582
Facts & features
Interior
Bedrooms & bathrooms
- Bedrooms: 5
- Bathrooms: 2
- Full bathrooms: 2
- Main level bathrooms: 1
Primary bedroom
- Features: Walkin Closet, Wallto Wall Carpet
- Level: Main
- Area: 168
- Dimensions: 12 x 14
Bedroom 2
- Features: Walkin Closet, Wallto Wall Carpet
- Level: Main
- Area: 99
- Dimensions: 9 x 11
Bedroom 3
- Features: Walkin Closet, Wallto Wall Carpet
- Level: Lower
- Area: 132
- Dimensions: 11 x 12
Bedroom 4
- Features: Closet, Wallto Wall Carpet
- Level: Lower
- Area: 110
- Dimensions: 10 x 11
Bedroom 5
- Features: Closet, Wallto Wall Carpet
- Level: Lower
- Area: 110
- Dimensions: 10 x 11
Dining room
- Features: Ceiling Fan, Sliding Doors, Laminate Flooring
- Level: Main
- Area: 224
- Dimensions: 14 x 16
Family room
- Features: Sliding Doors, Wallto Wall Carpet
- Level: Lower
- Area: 323
- Dimensions: 17 x 19
Kitchen
- Features: Dishwasher, Builtin Oven, Double Oven, Free Standing Refrigerator, Laminate Flooring
- Level: Main
- Area: 143
- Width: 13
Living room
- Features: Ceiling Fan, Fireplace, Closet, Wallto Wall Carpet
- Level: Main
- Area: 323
- Dimensions: 17 x 19
Heating
- Forced Air, Fireplace(s)
Cooling
- None
Appliances
- Included: Built In Oven, Cooktop, Dishwasher, Free-Standing Refrigerator, Range Hood, Washer/Dryer, Double Oven, Electric Water Heater
- Laundry: Laundry Room
Features
- Floor 3rd, Vaulted Ceiling(s), Closet, Walk-In Closet(s), Ceiling Fan(s)
- Flooring: Laminate, Wall to Wall Carpet
- Doors: Sliding Doors
- Windows: Aluminum Frames
- Basement: Daylight,Finished,Full
- Number of fireplaces: 1
- Fireplace features: Wood Burning
Interior area
- Total structure area: 3,060
- Total interior livable area: 3,060 sqft
Property
Parking
- Total spaces: 2
- Parking features: Driveway, RV Access/Parking, RV Boat Storage, Detached, Oversized
- Garage spaces: 2
- Has uncovered spaces: Yes
Features
- Levels: Tri Level
- Stories: 3
- Patio & porch: Deck
- Exterior features: Yard
- Has view: Yes
- View description: Trees/Woods
Lot
- Size: 3.99 Acres
- Features: Gentle Sloping, Level, Pasture, Secluded, Trees, Wooded, Acres 3 to 5
Details
- Additional structures: Outbuilding, RVBoatStorage, Barnnull
- Parcel number: R342902
- Zoning: CFU4
Construction
Type & style
- Home type: SingleFamily
- Architectural style: Traditional
- Property subtype: Residential, Single Family Residence
Materials
- Metal Siding, Pole, Lap Siding, Wood Siding
- Foundation: Slab
- Roof: Composition
Condition
- Resale
- New construction: No
- Year built: 1978
Utilities & green energy
- Sewer: Standard Septic
- Water: Well
Community & neighborhood
Security
- Security features: Security System
Location
- Region: Corbett
Other
Other facts
- Listing terms: Cash,Conventional,FHA,VA Loan
- Road surface type: Gravel, Paved
Price history
| Date | Event | Price |
|---|---|---|
| 4/7/2025 | Sold | $550,000-8.2%$180/sqft |
Source: | ||
| 3/21/2025 | Pending sale | $599,000$196/sqft |
Source: | ||
Public tax history
| Year | Property taxes | Tax assessment |
|---|---|---|
| 2025 | $6,577 +3.6% | $438,610 +3% |
| 2024 | $6,347 +2.2% | $425,840 +3% |
| 2023 | $6,210 +8.9% | $413,440 +3% |
Find assessor info on the county website
Neighborhood: 97019
Nearby schools
GreatSchools rating
- 7/10Corbett SchoolGrades: K-12Distance: 5.1 mi
Schools provided by the listing agent
- Elementary: Corbett
- Middle: Corbett
- High: Corbett
Source: RMLS (OR). This data may not be complete. We recommend contacting the local school district to confirm school assignments for this home.
Get a cash offer in 3 minutes
Find out how much your home could sell for in as little as 3 minutes with a no-obligation cash offer.
Estimated market value$666,800
Get a cash offer in 3 minutes
Find out how much your home could sell for in as little as 3 minutes with a no-obligation cash offer.
Estimated market value
$666,800
