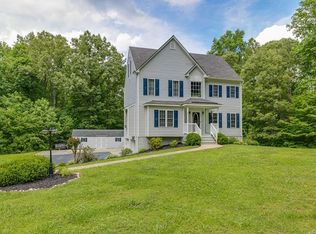Sold for $505,000 on 04/30/25
$505,000
4360 Worsham Rd, Powhatan, VA 23139
5beds
2,740sqft
Single Family Residence
Built in 2001
2.21 Acres Lot
$514,000 Zestimate®
$184/sqft
$2,892 Estimated rent
Home value
$514,000
Estimated sales range
Not available
$2,892/mo
Zestimate® history
Loading...
Owner options
Explore your selling options
What's special
Check out 4360 Worsham Rd – a spacious 5-bedroom, 2.5-bath home on over 2 acres of private land! Whether you're looking for a place to grow, a peaceful retreat, or a home that can keep up with your lifestyle, this property offers all that and more. With 2,740 sqft of living space, there’s room to make it your own. It’s been meticulously cared for by its original owner and is move-in ready!
This home has a ton of upgrades, including a BRAND-NEW roof, NEW vinyl siding that’s super easy to maintain, a long paved driveway with tons of parking, A WALKOUT BASEMENT, and a huge garage with double doors. Inside, you'll love the freshly painted walls and gorgeous refinished hardwood floors throughout the main areas, BRAND-NEW basement carpet! The kitchen is a must see complete with stainless steel appliances, granite countertops, a spacious pantry for all your essentials, and stylish white cabinets that add a fresh, modern touch. It’s a perfect blend of functionality and style! Need more space? The third floor is perfect for a home office, game room, or anything else you dream up!
Enjoy the peace and privacy of Powhatan, but still be just a short drive away from all the shops, dining, and entertainment at Westchester Commons, plus easy access to major highways. High-speed Xfinity internet is available at the property This is a rare find you don’t want to miss!
Zillow last checked: 8 hours ago
Listing updated: April 30, 2025 at 02:38pm
Listed by:
Rick Cox (804)920-1738,
The Rick Cox Realty Group,
Cameron Gizzi 804-729-1200,
The Rick Cox Realty Group
Bought with:
Jackie Main, 0225263899
Long & Foster REALTORS
Lee Hutchinson, 0225233917
Long & Foster REALTORS
Source: CVRMLS,MLS#: 2501703 Originating MLS: Central Virginia Regional MLS
Originating MLS: Central Virginia Regional MLS
Facts & features
Interior
Bedrooms & bathrooms
- Bedrooms: 5
- Bathrooms: 3
- Full bathrooms: 2
- 1/2 bathrooms: 1
Primary bedroom
- Level: Second
- Dimensions: 15.0 x 15.0
Bedroom 2
- Level: Second
- Dimensions: 12.0 x 11.0
Bedroom 3
- Level: Second
- Dimensions: 12.0 x 11.0
Bedroom 4
- Level: Third
- Dimensions: 13.0 x 11.0
Bedroom 5
- Level: Third
- Dimensions: 16.0 x 15.0
Additional room
- Description: Breakfast Nook
- Level: First
- Dimensions: 10.0 x 12.0
Family room
- Level: First
- Dimensions: 24.0 x 12.0
Foyer
- Level: First
- Dimensions: 9.0 x 6.0
Other
- Description: Tub & Shower
- Level: Second
Half bath
- Level: First
Kitchen
- Level: First
- Dimensions: 15.0 x 12.0
Living room
- Level: First
- Dimensions: 16.15 x 0.0
Recreation
- Level: Basement
- Dimensions: 24.0 x 12.0
Heating
- Electric, Zoned
Cooling
- Central Air, Zoned
Appliances
- Included: Dishwasher, Electric Cooking, Electric Water Heater, Microwave, Refrigerator
- Laundry: Washer Hookup, Dryer Hookup
Features
- Breakfast Area, Ceiling Fan(s), Fireplace, Loft, Walk-In Closet(s)
- Flooring: Carpet, Vinyl, Wood
- Basement: Full,Garage Access,Partially Finished
- Attic: Finished,Walk-up
- Number of fireplaces: 1
- Fireplace features: Gas, Vented
Interior area
- Total interior livable area: 2,740 sqft
- Finished area above ground: 2,287
- Finished area below ground: 453
Property
Parking
- Total spaces: 2.5
- Parking features: Attached, Garage, Garage Door Opener, Off Street
- Attached garage spaces: 2.5
Features
- Levels: Two and One Half
- Stories: 2
- Patio & porch: Deck, Front Porch
- Pool features: None
- Fencing: None
Lot
- Size: 2.21 Acres
Details
- Parcel number: 038C640
- Zoning description: R-2
Construction
Type & style
- Home type: SingleFamily
- Architectural style: Two Story,Transitional
- Property subtype: Single Family Residence
Materials
- Drywall, Frame, Vinyl Siding
- Roof: Asphalt
Condition
- Resale
- New construction: No
- Year built: 2001
Utilities & green energy
- Sewer: Septic Tank
- Water: Well
Community & neighborhood
Location
- Region: Powhatan
- Subdivision: Mattox Crossing
Other
Other facts
- Ownership: Individuals
- Ownership type: Sole Proprietor
Price history
| Date | Event | Price |
|---|---|---|
| 4/30/2025 | Sold | $505,000-4.7%$184/sqft |
Source: | ||
| 4/15/2025 | Pending sale | $529,999$193/sqft |
Source: | ||
| 3/21/2025 | Price change | $529,999-1.9%$193/sqft |
Source: | ||
| 3/10/2025 | Price change | $539,999-1.8%$197/sqft |
Source: | ||
| 2/27/2025 | Listed for sale | $550,000+96.5%$201/sqft |
Source: | ||
Public tax history
| Year | Property taxes | Tax assessment |
|---|---|---|
| 2023 | $2,691 +8.3% | $390,000 +20.9% |
| 2022 | $2,485 +1% | $322,700 +11.5% |
| 2021 | $2,459 | $289,300 |
Find assessor info on the county website
Neighborhood: 23139
Nearby schools
GreatSchools rating
- 7/10Powhatan Elementary SchoolGrades: PK-5Distance: 3.4 mi
- 5/10Powhatan Jr. High SchoolGrades: 6-8Distance: 3.3 mi
- 6/10Powhatan High SchoolGrades: 9-12Distance: 8.3 mi
Schools provided by the listing agent
- Elementary: Powhatan
- Middle: Pocahontas
- High: Powhatan
Source: CVRMLS. This data may not be complete. We recommend contacting the local school district to confirm school assignments for this home.
Get a cash offer in 3 minutes
Find out how much your home could sell for in as little as 3 minutes with a no-obligation cash offer.
Estimated market value
$514,000
Get a cash offer in 3 minutes
Find out how much your home could sell for in as little as 3 minutes with a no-obligation cash offer.
Estimated market value
$514,000
