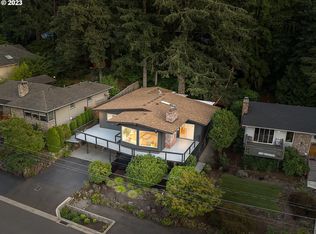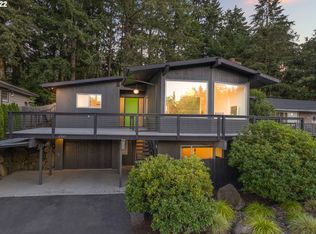Sold
$1,190,000
4360 West Bay Rd, Lake Oswego, OR 97035
4beds
2,636sqft
Residential, Single Family Residence
Built in 1964
145 Square Feet Lot
$1,253,000 Zestimate®
$451/sqft
$3,830 Estimated rent
Home value
$1,253,000
$1.14M - $1.39M
$3,830/mo
Zestimate® history
Loading...
Owner options
Explore your selling options
What's special
Home for the Holiday's! Move in ready....Enjoy Lake views from this one-of-a kind Lake Oswego home in the highly sought after and walkable West Bay/Bryant neighborhood. Mid-Century Modern touches combined with modern convenience including vaulted ceilings, natural oak floors, large picture windows, two brick wood-burning fireplaces and locally made lighting fixtures (from Schoolhouse Electric, Cedar and Moss and Rejuvenation). The large primary bedroom includes a small but convenient en-suite bathroom and walk-in closet space. Enjoy views of the water and sunsets from your expansive wrap-around deck, or cool off under string lights in a large old-growth wooded backyard. Plenty of space to dine or relax on a covered back porch that features a porch swing for your morning coffee or reading a book. Flexible and large lower level could be used as separate living quarters, a studio or workout space given its second kitchen, bedroom (or office), large bath, and living space. Close distance to restaurants, parks, shopping like Zupan's and schools. Come see the homes charm and potential!
Zillow last checked: 8 hours ago
Listing updated: January 25, 2024 at 02:24am
Listed by:
Lynda O'Neill 503-789-0047,
John L. Scott
Bought with:
Jeff Birndorf, 201218255
Cascade Hasson Sotheby's International Realty
Source: RMLS (OR),MLS#: 23010197
Facts & features
Interior
Bedrooms & bathrooms
- Bedrooms: 4
- Bathrooms: 3
- Full bathrooms: 3
- Main level bathrooms: 2
Primary bedroom
- Features: Hardwood Floors, Walkin Closet
- Level: Main
- Area: 224
- Dimensions: 16 x 14
Bedroom 2
- Features: Closet Organizer, Hardwood Floors
- Level: Main
- Area: 144
- Dimensions: 12 x 12
Bedroom 3
- Features: Closet Organizer, Hardwood Floors
- Level: Main
- Area: 121
- Dimensions: 11 x 11
Bedroom 4
- Features: Walkin Closet
- Level: Lower
- Area: 210
- Dimensions: 21 x 10
Dining room
- Features: Sliding Doors, Wood Floors
- Level: Main
- Area: 120
- Dimensions: 12 x 10
Family room
- Features: Fireplace
- Level: Lower
- Area: 432
- Dimensions: 24 x 18
Kitchen
- Level: Main
- Area: 105
- Width: 7
Living room
- Features: Fireplace, Hardwood Floors
- Level: Main
- Area: 180
- Dimensions: 15 x 12
Office
- Features: Sliding Doors
- Level: Main
Heating
- Forced Air 90, Fireplace(s)
Cooling
- Central Air
Appliances
- Included: Cooktop, Dishwasher, Disposal, Free-Standing Refrigerator, Range Hood, Stainless Steel Appliance(s), Washer/Dryer, Tankless Water Heater
- Laundry: Laundry Room
Features
- High Ceilings, Quartz, Walk-In Closet(s), Closet Organizer
- Flooring: Hardwood, Vinyl, Wall to Wall Carpet, Wood
- Doors: Sliding Doors
- Windows: Aluminum Frames
- Basement: Finished,Full,Separate Living Quarters Apartment Aux Living Unit
- Number of fireplaces: 2
- Fireplace features: Wood Burning
Interior area
- Total structure area: 2,636
- Total interior livable area: 2,636 sqft
Property
Parking
- Total spaces: 1
- Parking features: Carport, Driveway, Garage Door Opener, Attached
- Attached garage spaces: 1
- Has carport: Yes
- Has uncovered spaces: Yes
Features
- Stories: 2
- Patio & porch: Covered Deck, Deck
- Exterior features: Garden, Yard
Lot
- Size: 145 sqft
- Dimensions: 145 x 50 8700sqft
- Features: Level, SqFt 7000 to 9999
Details
- Parcel number: 00323224
Construction
Type & style
- Home type: SingleFamily
- Architectural style: Mid Century Modern
- Property subtype: Residential, Single Family Residence
Materials
- Cedar
- Foundation: Concrete Perimeter
- Roof: Composition
Condition
- Resale
- New construction: No
- Year built: 1964
Details
- Warranty included: Yes
Utilities & green energy
- Gas: Gas
- Sewer: Public Sewer
- Water: Public
Community & neighborhood
Security
- Security features: Entry
Location
- Region: Lake Oswego
- Subdivision: Westbay
Other
Other facts
- Listing terms: Cash,Conventional
- Road surface type: Paved
Price history
| Date | Event | Price |
|---|---|---|
| 1/24/2024 | Sold | $1,190,000-4.4%$451/sqft |
Source: | ||
| 12/30/2023 | Pending sale | $1,245,000$472/sqft |
Source: | ||
| 11/29/2023 | Listed for sale | $1,245,000+176.7%$472/sqft |
Source: | ||
| 5/23/2014 | Sold | $450,000$171/sqft |
Source: | ||
Public tax history
Tax history is unavailable.
Neighborhood: Bryant
Nearby schools
GreatSchools rating
- 9/10Westridge Elementary SchoolGrades: K-5Distance: 0.7 mi
- 6/10Lakeridge Middle SchoolGrades: 6-8Distance: 0.4 mi
- 9/10Lakeridge High SchoolGrades: 9-12Distance: 1.4 mi
Schools provided by the listing agent
- Elementary: Westridge
- Middle: Lakeridge
- High: Lakeridge
Source: RMLS (OR). This data may not be complete. We recommend contacting the local school district to confirm school assignments for this home.
Get a cash offer in 3 minutes
Find out how much your home could sell for in as little as 3 minutes with a no-obligation cash offer.
Estimated market value
$1,253,000
Get a cash offer in 3 minutes
Find out how much your home could sell for in as little as 3 minutes with a no-obligation cash offer.
Estimated market value
$1,253,000

