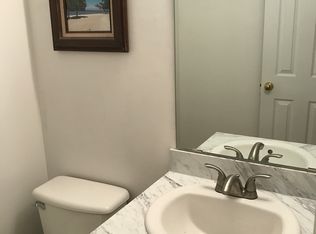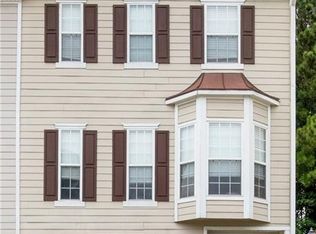Closed
$320,000
4360 Thorngate Ln, Acworth, GA 30101
2beds
1,733sqft
Townhouse, Residential
Built in 1999
8,502.91 Square Feet Lot
$310,300 Zestimate®
$185/sqft
$1,906 Estimated rent
Home value
$310,300
$292,000 - $329,000
$1,906/mo
Zestimate® history
Loading...
Owner options
Explore your selling options
What's special
Beautiful townhouse with two car garage, and it's an END UNIT! One of the biggest lots in the neighborhood. Very well maintained. Two story great room, lots of windows letting the sunshine brighten the rooms. Larger than average back yard and has an oversized deck that is private. Eat in kitchen area, and plenty of cabinet space. The 2-car garage boasts an unfinished basement that is being used for storage! Finish the room or use it for storage. It's already STUBBED for bath with drywall and electrical already in place. Upstairs, there are two bedrooms, one on the main level, and the 2nd bedroom upstairs, a roommate plan. both with full bathrooms. As a bonus, there is a large loft area at the top of the steps, that could be a 3rd bedroom, or an office, tv room or play area. BONUS----top-of-the-line refrigerator, washer and dryer are all under 2 years old and will STAY with the property! Roof is 1.5 years old with architectural shingles. Location is close to restaurants, schools, parks, shopping, minutes to I-75, Hwy 92, and the Express Lane exit on Hickory Grove Rd. Downtown Acworth, Kennesaw, Lake Acworth, and KSU just around the corner. Not too far from the Cherokee County line and Woodstock. HOA maintains the common grounds, as well as yard maintenance.
Zillow last checked: 8 hours ago
Listing updated: April 19, 2024 at 11:18pm
Listing Provided by:
Tina Vann,
Realty One Group Edge 770-616-7397
Bought with:
LANCE HUNTER, 246901
Chapman Hall Realtors Atlanta North
Source: FMLS GA,MLS#: 7347783
Facts & features
Interior
Bedrooms & bathrooms
- Bedrooms: 2
- Bathrooms: 2
- Full bathrooms: 2
- Main level bathrooms: 1
- Main level bedrooms: 1
Primary bedroom
- Features: Master on Main, Roommate Floor Plan, Studio
- Level: Master on Main, Roommate Floor Plan, Studio
Bedroom
- Features: Master on Main, Roommate Floor Plan, Studio
Primary bathroom
- Features: Double Vanity, Separate Tub/Shower, Vaulted Ceiling(s)
Dining room
- Features: Great Room, Open Concept
Kitchen
- Features: Breakfast Bar, Cabinets White, Eat-in Kitchen, Laminate Counters, Pantry, View to Family Room
Heating
- Central, Natural Gas
Cooling
- Ceiling Fan(s), Central Air, Electric
Appliances
- Included: Dishwasher, Disposal, Dryer, Gas Oven, Gas Range, Gas Water Heater, Microwave, Range Hood, Refrigerator, Washer
- Laundry: Common Area, In Hall, Main Level
Features
- Cathedral Ceiling(s), Crown Molding, Double Vanity, Entrance Foyer, High Ceilings 9 ft Lower, High Speed Internet, Walk-In Closet(s)
- Flooring: Carpet, Ceramic Tile, Hardwood
- Windows: Bay Window(s)
- Basement: Bath/Stubbed,Partial,Unfinished
- Number of fireplaces: 1
- Fireplace features: Factory Built, Gas Starter, Great Room
- Common walls with other units/homes: End Unit,No One Above,No One Below
Interior area
- Total structure area: 1,733
- Total interior livable area: 1,733 sqft
Property
Parking
- Total spaces: 6
- Parking features: Driveway, Garage, Garage Faces Front, Level Driveway
- Garage spaces: 2
- Has uncovered spaces: Yes
Accessibility
- Accessibility features: None
Features
- Levels: Three Or More
- Patio & porch: Rear Porch
- Exterior features: Rear Stairs, No Dock
- Pool features: None
- Spa features: None
- Fencing: Back Yard
- Has view: Yes
- View description: Other
- Waterfront features: None
- Body of water: None
Lot
- Size: 8,502 sqft
- Features: Back Yard, Front Yard, Landscaped, Level
Details
- Additional structures: None
- Parcel number: 20005103630
- Other equipment: Satellite Dish
- Horse amenities: None
Construction
Type & style
- Home type: Townhouse
- Architectural style: Townhouse
- Property subtype: Townhouse, Residential
- Attached to another structure: Yes
Materials
- Cement Siding, Frame
- Foundation: Slab
- Roof: Shingle
Condition
- Resale
- New construction: No
- Year built: 1999
Utilities & green energy
- Electric: 110 Volts
- Sewer: Public Sewer
- Water: Public
- Utilities for property: Cable Available, Electricity Available, Natural Gas Available, Phone Available, Sewer Available, Underground Utilities, Water Available
Green energy
- Energy efficient items: Appliances
- Energy generation: None
Community & neighborhood
Security
- Security features: Carbon Monoxide Detector(s), Security System Owned, Smoke Detector(s)
Community
- Community features: Homeowners Assoc, Near Schools, Near Shopping
Location
- Region: Acworth
- Subdivision: Baker Heights
HOA & financial
HOA
- Has HOA: Yes
- HOA fee: $510 annually
- Services included: Maintenance Grounds
- Association phone: 678-363-6479
Other
Other facts
- Ownership: Fee Simple
- Road surface type: Asphalt
Price history
| Date | Event | Price |
|---|---|---|
| 4/18/2024 | Sold | $320,000-3%$185/sqft |
Source: | ||
| 3/22/2024 | Pending sale | $330,000$190/sqft |
Source: | ||
| 3/18/2024 | Price change | $330,000-4.3%$190/sqft |
Source: | ||
| 3/13/2024 | Listed for sale | $345,000+9%$199/sqft |
Source: | ||
| 7/8/2022 | Sold | $316,500-2.6%$183/sqft |
Source: Public Record | ||
Public tax history
| Year | Property taxes | Tax assessment |
|---|---|---|
| 2024 | $3,532 | $117,148 |
| 2023 | $3,532 +41% | $117,148 +15.8% |
| 2022 | $2,505 +38.5% | $101,140 +45.8% |
Find assessor info on the county website
Neighborhood: 30101
Nearby schools
GreatSchools rating
- 7/10Baker Elementary SchoolGrades: PK-5Distance: 1.6 mi
- 5/10Barber Middle SchoolGrades: 6-8Distance: 1.4 mi
- 7/10North Cobb High SchoolGrades: 9-12Distance: 1.9 mi
Schools provided by the listing agent
- Elementary: Baker
- Middle: Barber
- High: North Cobb
Source: FMLS GA. This data may not be complete. We recommend contacting the local school district to confirm school assignments for this home.
Get a cash offer in 3 minutes
Find out how much your home could sell for in as little as 3 minutes with a no-obligation cash offer.
Estimated market value
$310,300
Get a cash offer in 3 minutes
Find out how much your home could sell for in as little as 3 minutes with a no-obligation cash offer.
Estimated market value
$310,300

