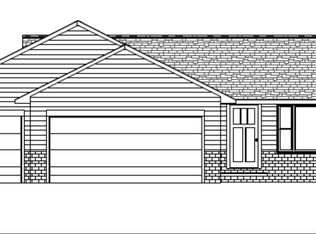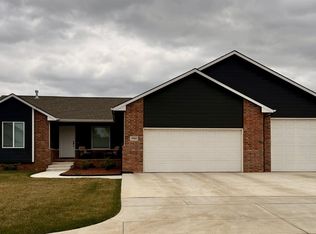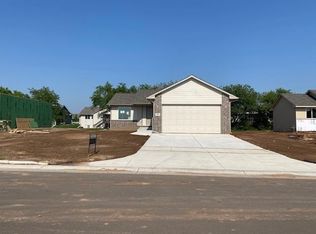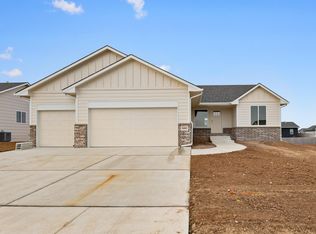Sold
Price Unknown
4360 N Rutgers Cir, Maize, KS 67101
3beds
1,399sqft
Single Family Onsite Built
Built in 2024
-- sqft lot
$308,100 Zestimate®
$--/sqft
$1,677 Estimated rent
Home value
$308,100
$280,000 - $339,000
$1,677/mo
Zestimate® history
Loading...
Owner options
Explore your selling options
What's special
The Morgan with a Mid Level Walk out offers a spacious open main living area with center isle kitchen, big walk in pantry, split bedroom plan and a large covered patio easily accessed from main level or basement! The east facing backyard means afternoon on the patio will be cool and shady! Don Klausmeyer Construction is a Hardy certified builder meaning the Hardiboard siding carries not only the standard 30 year warranty but also has first 10 year no questions asked warranty for any damage that may occur to siding! there have been two more washer/dryer hook ups added to basement and home will have an irrigation well and a sprinkler system.
Zillow last checked: 8 hours ago
Listing updated: January 20, 2025 at 07:03pm
Listed by:
Marcy Prilliman OFF:316-729-0900,
Golden, Inc.
Source: SCKMLS,MLS#: 644051
Facts & features
Interior
Bedrooms & bathrooms
- Bedrooms: 3
- Bathrooms: 2
- Full bathrooms: 2
Primary bedroom
- Description: Carpet
- Level: Main
- Area: 169
- Dimensions: 13x13
Bedroom
- Description: Carpet
- Level: Main
- Area: 132
- Dimensions: 12x11
Bedroom
- Description: Carpet
- Level: Main
- Area: 105
- Dimensions: 10x10.5
Dining room
- Description: Luxury Vinyl
- Level: Main
- Area: 140
- Dimensions: 14x10
Kitchen
- Description: Luxury Vinyl
- Level: Main
- Area: 110
- Dimensions: 11x10
Living room
- Description: Luxury Vinyl
- Level: Main
- Area: 224
- Dimensions: 14x16
Heating
- Forced Air, Natural Gas
Cooling
- Central Air, Electric
Appliances
- Included: Dishwasher, Disposal, Microwave, Range
- Laundry: Main Level, 220 equipment
Features
- Ceiling Fan(s), Walk-In Closet(s)
- Windows: Storm Window(s)
- Basement: Unfinished
- Has fireplace: No
Interior area
- Total interior livable area: 1,399 sqft
- Finished area above ground: 1,399
- Finished area below ground: 0
Property
Parking
- Total spaces: 3
- Parking features: Attached
- Garage spaces: 3
Features
- Levels: One
- Stories: 1
- Patio & porch: Patio, Covered
- Exterior features: Guttering - ALL, Irrigation Well, Landscaping Not Included, Sprinkler System
Lot
- Features: Cul-De-Sac
Details
- Parcel number: 000000000
Construction
Type & style
- Home type: SingleFamily
- Architectural style: Ranch
- Property subtype: Single Family Onsite Built
Materials
- Frame w/Less than 50% Mas
- Foundation: Full, Walk Out Mid-Level, View Out
- Roof: Composition
Condition
- Year built: 2024
Details
- Builder name: Don Klausmeyer constr, LL
Utilities & green energy
- Gas: Natural Gas Available
- Utilities for property: Sewer Available, Natural Gas Available, Public
Community & neighborhood
Community
- Community features: Lake
Location
- Region: Maize
- Subdivision: Eagle's Nest
HOA & financial
HOA
- Has HOA: Yes
- HOA fee: $360 annually
- Services included: Gen. Upkeep for Common Ar
Other
Other facts
- Ownership: Builder
- Road surface type: Paved
Price history
Price history is unavailable.
Public tax history
Tax history is unavailable.
Neighborhood: 67101
Nearby schools
GreatSchools rating
- 4/10Maize Elementary SchoolGrades: K-4Distance: 0.7 mi
- 5/10Maize Middle SchoolGrades: 7-8Distance: 0.7 mi
- 7/10Maize Sr High SchoolGrades: 9-12Distance: 0.5 mi
Schools provided by the listing agent
- Elementary: Maize USD266
- Middle: Maize
- High: Maize
Source: SCKMLS. This data may not be complete. We recommend contacting the local school district to confirm school assignments for this home.



