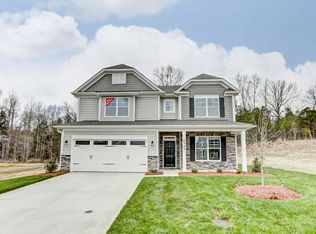Closed
$475,000
4360 Falls Lake Dr SW, Concord, NC 28025
3beds
2,618sqft
Single Family Residence
Built in 2019
0.2 Acres Lot
$477,600 Zestimate®
$181/sqft
$2,714 Estimated rent
Home value
$477,600
$454,000 - $501,000
$2,714/mo
Zestimate® history
Loading...
Owner options
Explore your selling options
What's special
Must see this well-kept, move-in ready HOME located in Park View Estates! Sits on a corner lot with added retaining wall. This home has all of the upgrades, an open floorplan, granite countertops, gas stove, gas fireplace, and stainless steel appliances in the kitchen. Huge windows for natural lighting with night filtering blinds in the living room. Greeted with a long entryway. The primary bedroom is on the main floor and has a luxury bathroom and a walk-in closet. The office has french doors. A bedroom, bathroom, and loft area upstairs. Irrigation system installed with leaf guard gutter covers and landscape lights added to the outside. The neighborhood features an inground pool, lots of sidewalks, a playground, and a dog park. This community has easy access to Harrisburg and its growing community, medical, major highways, and top schools!
Zillow last checked: 8 hours ago
Listing updated: June 15, 2023 at 10:42am
Listing Provided by:
Sherika Dyer sherikasellshomes@gmail.com,
Keller Williams Ballantyne Area
Bought with:
Marilyn Alicea
Coldwell Banker Realty
Source: Canopy MLS as distributed by MLS GRID,MLS#: 4012582
Facts & features
Interior
Bedrooms & bathrooms
- Bedrooms: 3
- Bathrooms: 3
- Full bathrooms: 3
- Main level bedrooms: 2
Primary bedroom
- Features: Ceiling Fan(s), Walk-In Closet(s)
- Level: Main
Primary bedroom
- Level: Main
Bedroom s
- Features: Ceiling Fan(s)
- Level: Main
Bedroom s
- Level: Main
Kitchen
- Features: Kitchen Island, Open Floorplan
- Level: Main
Kitchen
- Level: Main
Laundry
- Level: Main
Laundry
- Level: Main
Living room
- Features: Open Floorplan
- Level: Main
Living room
- Level: Main
Office
- Level: Main
Office
- Level: Main
Heating
- Forced Air
Cooling
- Central Air
Appliances
- Included: Dishwasher, Disposal, Gas Range, Microwave
- Laundry: Laundry Room, Lower Level
Features
- Kitchen Island, Open Floorplan, Pantry, Walk-In Closet(s)
- Flooring: Vinyl
- Doors: French Doors
- Basement: Other
- Fireplace features: Gas
Interior area
- Total structure area: 2,618
- Total interior livable area: 2,618 sqft
- Finished area above ground: 2,618
- Finished area below ground: 0
Property
Parking
- Total spaces: 2
- Parking features: Driveway, Garage on Main Level
- Garage spaces: 2
- Has uncovered spaces: Yes
Features
- Levels: One and One Half
- Stories: 1
- Patio & porch: Patio
- Exterior features: In-Ground Irrigation
- Pool features: Community
Lot
- Size: 0.20 Acres
- Features: Corner Lot
Details
- Parcel number: 55285760060000
- Zoning: RV-CD
- Special conditions: Standard
Construction
Type & style
- Home type: SingleFamily
- Architectural style: Transitional
- Property subtype: Single Family Residence
Materials
- Aluminum
- Foundation: Slab
Condition
- New construction: No
- Year built: 2019
Utilities & green energy
- Sewer: County Sewer
- Water: County Water
Community & neighborhood
Security
- Security features: Security System, Smoke Detector(s)
Community
- Community features: Picnic Area, Playground, Sidewalks
Location
- Region: Concord
- Subdivision: Park View Estates
HOA & financial
HOA
- Has HOA: Yes
- HOA fee: $166 quarterly
- Association name: Cedar Management
Other
Other facts
- Listing terms: Cash,Conventional,FHA,VA Loan
- Road surface type: Concrete
Price history
| Date | Event | Price |
|---|---|---|
| 6/15/2023 | Sold | $475,000$181/sqft |
Source: | ||
| 4/3/2023 | Pending sale | $475,000$181/sqft |
Source: | ||
| 3/20/2023 | Listed for sale | $475,000+48.4%$181/sqft |
Source: | ||
| 5/22/2019 | Sold | $320,000$122/sqft |
Source: Public Record | ||
| 2/7/2019 | Listed for sale | $320,000$122/sqft |
Source: Eastwood Homes | ||
Public tax history
| Year | Property taxes | Tax assessment |
|---|---|---|
| 2024 | $4,707 +21.3% | $472,560 +48.6% |
| 2023 | $3,880 | $318,010 |
| 2022 | $3,880 -10.3% | $318,010 |
Find assessor info on the county website
Neighborhood: 28025
Nearby schools
GreatSchools rating
- 5/10Rocky River ElementaryGrades: PK-5Distance: 0.8 mi
- 4/10C. C. Griffin Middle SchoolGrades: 6-8Distance: 3 mi
- 4/10Central Cabarrus HighGrades: 9-12Distance: 0.8 mi
Schools provided by the listing agent
- Elementary: Rocky River
- Middle: J.N. Fries
- High: Central Cabarrus
Source: Canopy MLS as distributed by MLS GRID. This data may not be complete. We recommend contacting the local school district to confirm school assignments for this home.
Get a cash offer in 3 minutes
Find out how much your home could sell for in as little as 3 minutes with a no-obligation cash offer.
Estimated market value
$477,600
Get a cash offer in 3 minutes
Find out how much your home could sell for in as little as 3 minutes with a no-obligation cash offer.
Estimated market value
$477,600
