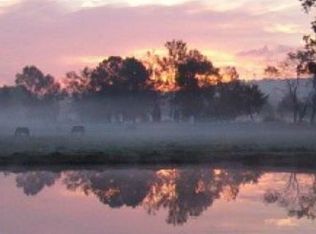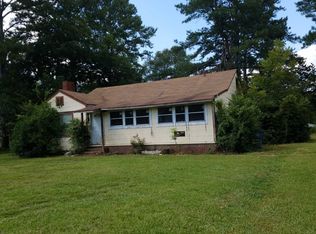Sold for $140,000 on 06/07/24
$140,000
4360 Eulaton Rd, Anniston, AL 36201
2beds
1,540sqft
Single Family Residence
Built in 1936
1.14 Acres Lot
$161,200 Zestimate®
$91/sqft
$1,157 Estimated rent
Home value
$161,200
$132,000 - $197,000
$1,157/mo
Zestimate® history
Loading...
Owner options
Explore your selling options
What's special
Located on just over an acre, this recently updated home is cute as a button! Features include two bedrooms, two baths, a kitchen, a dining room, and a living room with a fireplace. New updates include flooring, paint, bathroom fixtures, light fixtures, and so much more. If you are looking for a nice place to relax there are two options, the open front porch or the screened-in back porch. Outside you will find plenty of room for storage with the 30X50 detached garage. This home has so much to offer, make an appointment to see for yourself. Showings begin on 5/6/2024.
Zillow last checked: 8 hours ago
Listing updated: June 10, 2024 at 09:17am
Listed by:
Brandie Holt 999-999-9999,
Keller Williams Realty Group
Bought with:
Emily Hoth
Southern Hometown Selling, LLC
Source: GALMLS,MLS#: 21383875
Facts & features
Interior
Bedrooms & bathrooms
- Bedrooms: 2
- Bathrooms: 2
- Full bathrooms: 2
Primary bedroom
- Level: First
Bedroom 1
- Level: First
Primary bathroom
- Level: First
Bathroom 1
- Level: First
Dining room
- Level: First
Kitchen
- Features: Laminate Counters
- Level: First
Living room
- Level: First
Basement
- Area: 0
Heating
- Natural Gas
Cooling
- Central Air
Appliances
- Included: Electric Cooktop, Dishwasher, Microwave, Electric Oven, Electric Water Heater
- Laundry: Electric Dryer Hookup, Washer Hookup, Main Level, Laundry Room, Laundry (ROOM), Yes
Features
- None, Separate Shower, Tub/Shower Combo
- Flooring: Carpet, Vinyl
- Basement: Crawl Space
- Attic: Pull Down Stairs,Yes
- Number of fireplaces: 1
- Fireplace features: Insert, Living Room, Wood Burning
Interior area
- Total interior livable area: 1,540 sqft
- Finished area above ground: 1,540
- Finished area below ground: 0
Property
Parking
- Parking features: Driveway
- Has uncovered spaces: Yes
Features
- Levels: One
- Stories: 1
- Patio & porch: Porch, Porch Screened
- Pool features: None
- Has view: Yes
- View description: None
- Waterfront features: No
Lot
- Size: 1.14 Acres
Details
- Additional structures: Workshop
- Parcel number: 22021000001004001
- Special conditions: N/A
Construction
Type & style
- Home type: SingleFamily
- Property subtype: Single Family Residence
Materials
- Other
Condition
- Year built: 1936
Utilities & green energy
- Sewer: Septic Tank
- Water: Public
Community & neighborhood
Location
- Region: Anniston
- Subdivision: None
Price history
| Date | Event | Price |
|---|---|---|
| 6/7/2024 | Sold | $140,000-4.1%$91/sqft |
Source: | ||
| 5/10/2024 | Contingent | $146,000$95/sqft |
Source: | ||
| 5/6/2024 | Listed for sale | $146,000$95/sqft |
Source: | ||
Public tax history
| Year | Property taxes | Tax assessment |
|---|---|---|
| 2024 | $990 -5.6% | $24,740 -5.6% |
| 2023 | $1,048 +5.9% | $26,200 +5.9% |
| 2022 | $990 +35.6% | $24,740 +35.6% |
Find assessor info on the county website
Neighborhood: 36201
Nearby schools
GreatSchools rating
- 3/10Wellborn Elementary SchoolGrades: PK-6Distance: 0.6 mi
- 6/10Wellborn High SchoolGrades: 7-12Distance: 0.4 mi
Schools provided by the listing agent
- Elementary: Wellborn
- Middle: Wellborn
- High: Wellborn
Source: GALMLS. This data may not be complete. We recommend contacting the local school district to confirm school assignments for this home.

Get pre-qualified for a loan
At Zillow Home Loans, we can pre-qualify you in as little as 5 minutes with no impact to your credit score.An equal housing lender. NMLS #10287.

