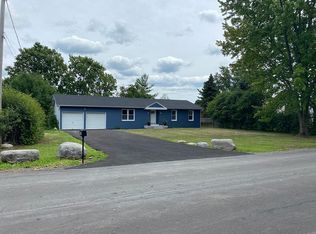Closed
$415,000
4360 Cleveland Rd, Syracuse, NY 13215
4beds
2,424sqft
Single Family Residence
Built in 1974
0.46 Acres Lot
$434,500 Zestimate®
$171/sqft
$3,017 Estimated rent
Home value
$434,500
$404,000 - $469,000
$3,017/mo
Zestimate® history
Loading...
Owner options
Explore your selling options
What's special
Welcome to this stunning 4-bedroom, 2.5-bath Colonial located in the sought-after Westhill School District. With over 2,400 sq ft of beautifully updated living space on just under half an acre, this home offers the perfect blend of comfort, charm, and modern style. Step inside to a picture-perfect entryway that sets the tone for the custom finishes throughout including new lighting, flooring, tile, and so much more! The spacious kitchen features stainless steel appliances and ample cabinet space, while the formal dining room is ideal for entertaining guests year-round. Enjoy cozy evenings by one of the two wood-burning fireplaces, or relax in the sunlit living room showcasing a beautiful bay window. The updated bathrooms shine with modern fixtures, and the gorgeous primary suite offers a large walk-in closet for both convenience and privacy. Step out onto the private back deck overlooking a serene backyard — your own personal retreat just minutes from everything! Additional highlights include a large attached two-car garage and a full basement with endless potential. Schedule your private tour today, this gem won’t last long! -**OFFERS DUE MONDAY 5/5 at 6pm.**
Zillow last checked: 8 hours ago
Listing updated: June 16, 2025 at 11:54am
Listed by:
David Duskee 315-529-2423,
Hunt Real Estate ERA
Bought with:
Tabitha Cleveland, 10301217275
Keller Williams Syracuse
Source: NYSAMLSs,MLS#: S1603191 Originating MLS: Syracuse
Originating MLS: Syracuse
Facts & features
Interior
Bedrooms & bathrooms
- Bedrooms: 4
- Bathrooms: 3
- Full bathrooms: 2
- 1/2 bathrooms: 1
- Main level bathrooms: 1
Heating
- Gas, Forced Air
Appliances
- Included: Dryer, Dishwasher, Gas Oven, Gas Range, Gas Water Heater, Microwave, Refrigerator, Washer
- Laundry: In Basement
Features
- Separate/Formal Dining Room, Eat-in Kitchen, Separate/Formal Living Room, Granite Counters, Pantry, Bath in Primary Bedroom
- Flooring: Carpet, Luxury Vinyl, Varies
- Basement: Full
- Number of fireplaces: 2
Interior area
- Total structure area: 2,424
- Total interior livable area: 2,424 sqft
- Finished area below ground: 416
Property
Parking
- Total spaces: 2
- Parking features: Attached, Garage, Garage Door Opener
- Attached garage spaces: 2
Features
- Levels: Two
- Stories: 2
- Patio & porch: Deck
- Exterior features: Blacktop Driveway, Deck
Lot
- Size: 0.46 Acres
- Dimensions: 100 x 200
- Features: Near Public Transit, Rectangular, Rectangular Lot, Residential Lot
Details
- Parcel number: 31420004800000020050000000
- Special conditions: Standard
Construction
Type & style
- Home type: SingleFamily
- Architectural style: Colonial
- Property subtype: Single Family Residence
Materials
- Brick, Vinyl Siding
- Foundation: Block
- Roof: Asphalt,Shingle
Condition
- Resale
- Year built: 1974
Utilities & green energy
- Electric: Circuit Breakers
- Sewer: Connected
- Water: Connected, Public
- Utilities for property: Cable Available, High Speed Internet Available, Sewer Connected, Water Connected
Community & neighborhood
Location
- Region: Syracuse
- Subdivision: Skyland Mdw Farms Sec 1
Other
Other facts
- Listing terms: Cash,Conventional,FHA,VA Loan
Price history
| Date | Event | Price |
|---|---|---|
| 6/16/2025 | Sold | $415,000+3.8%$171/sqft |
Source: | ||
| 6/16/2025 | Pending sale | $399,900$165/sqft |
Source: | ||
| 5/5/2025 | Contingent | $399,900$165/sqft |
Source: | ||
| 4/30/2025 | Listed for sale | $399,900+69.4%$165/sqft |
Source: | ||
| 9/25/2020 | Sold | $236,000+2.7%$97/sqft |
Source: | ||
Public tax history
| Year | Property taxes | Tax assessment |
|---|---|---|
| 2024 | -- | $189,600 |
| 2023 | -- | $189,600 |
| 2022 | -- | $189,600 |
Find assessor info on the county website
Neighborhood: 13215
Nearby schools
GreatSchools rating
- 5/10Onondaga Hill Middle SchoolGrades: 5-8Distance: 1.8 mi
- 8/10Westhill High SchoolGrades: 9-12Distance: 3.6 mi
- 7/10Cherry Road Elementary SchoolGrades: 1-4Distance: 4.6 mi
Schools provided by the listing agent
- Middle: Onondaga Hill Middle
- High: Westhill High
- District: Westhill
Source: NYSAMLSs. This data may not be complete. We recommend contacting the local school district to confirm school assignments for this home.
