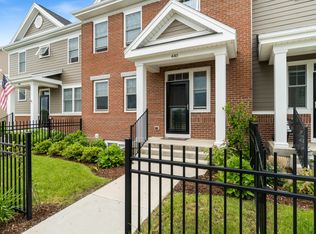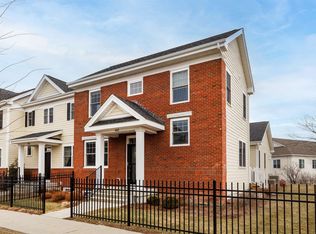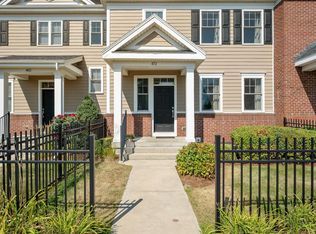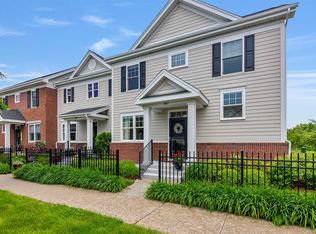Closed
Listed by:
Kara Koptiuch,
Vermont Real Estate Company 802-540-8300
Bought with: EXP Realty
$626,000
436 Zephyr Road, Williston, VT 05495
3beds
2,221sqft
Condominium, Townhouse
Built in 2016
-- sqft lot
$632,600 Zestimate®
$282/sqft
$3,362 Estimated rent
Home value
$632,600
$601,000 - $664,000
$3,362/mo
Zestimate® history
Loading...
Owner options
Explore your selling options
What's special
Fantastic opportunity to own in Williston's highly sought-after Finney Crossing! This stunning townhome lives like a single family and offers an open layout, 9 foot ceilings attached 2-car garage, central air/AC and private deck for outdoor enjoyment. Enjoy a chefs kitchen with quartz countertops, island with an under-mount sink, stainless steel appliances, custom backsplash, pendant lights and a natural gas range with hood. Additional first floor features include hardwood flooring, a drop zone/coffee bar, 2 closet/pantries, 1/2 bath and 1st floor laundry with side-by-side washer/dryer. The second level has 3 bedrooms, including a primary bedroom with en-suite bath (double vanity) and walk-in closet. The partially finished lower level has a bonus room with large daylight window and 3/4 bath, perfect for guests. The unfinished part of the basement host the utilities and allows for additional storage or hobbies. Pets allowed and NO RENTAL CAP! Finney Crossing's HOA amenities include a private pool and clubhouse, sidewalks/bikepath and green space. Enjoy one of Williston’s most convenient locations with easy access to schools, bike path, I89, multiple grocery/drug/hardware stores and a plethora of Taft Corner dining experiences just moments away. Book a showing of this move-in ready home today!
Zillow last checked: 8 hours ago
Listing updated: June 25, 2024 at 07:27am
Listed by:
Kara Koptiuch,
Vermont Real Estate Company 802-540-8300
Bought with:
Jacob Barnes
EXP Realty
Source: PrimeMLS,MLS#: 4992103
Facts & features
Interior
Bedrooms & bathrooms
- Bedrooms: 3
- Bathrooms: 4
- Full bathrooms: 1
- 3/4 bathrooms: 2
- 1/2 bathrooms: 1
Heating
- Natural Gas, Forced Air
Cooling
- Central Air
Appliances
- Included: Dishwasher, Disposal, Dryer, Microwave, Refrigerator, Washer, Gas Stove, Natural Gas Water Heater
- Laundry: 1st Floor Laundry
Features
- Kitchen Island, Primary BR w/ BA, Natural Light
- Flooring: Carpet, Hardwood, Vinyl
- Windows: Blinds
- Basement: Climate Controlled,Full,Partially Finished,Interior Access,Interior Entry
Interior area
- Total structure area: 2,221
- Total interior livable area: 2,221 sqft
- Finished area above ground: 1,704
- Finished area below ground: 517
Property
Parking
- Total spaces: 2
- Parking features: Paved, Auto Open, Driveway, Attached
- Garage spaces: 2
- Has uncovered spaces: Yes
Accessibility
- Accessibility features: 1st Floor 1/2 Bathroom, 1st Floor Hrd Surfce Flr
Features
- Levels: Two
- Stories: 2
- Exterior features: Deck
- Frontage length: Road frontage: 33
Lot
- Features: Condo Development, Near Golf Course, Near Paths, Near Shopping, Neighborhood, Near Public Transit
Details
- Parcel number: 75924114166
- Zoning description: Residential
Construction
Type & style
- Home type: Townhouse
- Property subtype: Condominium, Townhouse
Materials
- Wood Frame, Vinyl Siding
- Foundation: Poured Concrete
- Roof: Architectural Shingle
Condition
- New construction: No
- Year built: 2016
Utilities & green energy
- Electric: Circuit Breakers
- Sewer: Public Sewer
- Utilities for property: Other
Community & neighborhood
Security
- Security features: Carbon Monoxide Detector(s), HW/Batt Smoke Detector
Location
- Region: Williston
- Subdivision: Finney Crossing
HOA & financial
Other financial information
- Additional fee information: Fee: $436
Price history
| Date | Event | Price |
|---|---|---|
| 6/21/2024 | Sold | $626,000+4.5%$282/sqft |
Source: | ||
| 5/10/2024 | Contingent | $599,000$270/sqft |
Source: | ||
| 4/29/2024 | Price change | $599,000-5.7%$270/sqft |
Source: | ||
| 4/19/2024 | Listed for sale | $635,000+53.9%$286/sqft |
Source: | ||
| 9/22/2020 | Sold | $412,500-0.6%$186/sqft |
Source: | ||
Public tax history
| Year | Property taxes | Tax assessment |
|---|---|---|
| 2024 | -- | -- |
| 2023 | -- | -- |
| 2022 | -- | -- |
Find assessor info on the county website
Neighborhood: 05495
Nearby schools
GreatSchools rating
- 7/10Williston SchoolsGrades: PK-8Distance: 1.7 mi
- 10/10Champlain Valley Uhsd #15Grades: 9-12Distance: 7.6 mi
Schools provided by the listing agent
- Elementary: Allen Brook Elementary School
- Middle: Williston Central School
- High: Champlain Valley UHSD #15
- District: Williston School District
Source: PrimeMLS. This data may not be complete. We recommend contacting the local school district to confirm school assignments for this home.

Get pre-qualified for a loan
At Zillow Home Loans, we can pre-qualify you in as little as 5 minutes with no impact to your credit score.An equal housing lender. NMLS #10287.



