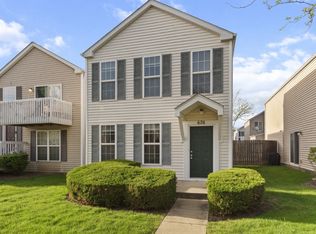Highly Coveted District 204 SCHOOLS! Step into this beautifully updated townhome, where contemporary style and thoughtful design seamlessly blend. From the moment you enter, you'll be embraced by natural light, sleek finishes, and an open-concept layout that exudes warmth and hospitality. The main level has new installed floors and a striking accent wall that adds both texture and personality. The living area is anchored by a cozy fireplace and a mounted TV option. The kitchen is fully remodeled featuring white cabinetry, quartz countertops, and a chic black tile backsplash. New stainless-steel appliances and a convenient pass-through window make entertaining a breeze. Upstairs, the spacious primary bedroom welcomes abundant natural light, soothing tones, and custom window treatments that provide both elegance and privacy. The upstairs bathroom is updated with floor-to-ceiling tile, a dual-sink vanity, modern fixtures, and a glass-enclosed tub/shower. Additional perks include a private garage, in-unit laundry, and a private updated outdoor patio. Nestled in a peaceful, tree-lined community just minutes from shopping, dining, and commuter access, this move-in-ready home offers the perfect combination of comfort, style, and low-maintenance living. Don't miss your chance to make it yours! NO PETS.
Tenant pays all utilities.
Townhouse for rent
Accepts Zillow applications
$2,500/mo
436 Yorktown Ct, Aurora, IL 60504
2beds
1,052sqft
Price may not include required fees and charges.
Townhouse
Available now
No pets
Central air
In unit laundry
Attached garage parking
Forced air
What's special
Cozy fireplaceSleek finishesContemporary stylePeaceful tree-lined communityBeautifully updated townhomeSpacious primary bedroomCustom window treatments
- 12 days
- on Zillow |
- -- |
- -- |
Travel times
Facts & features
Interior
Bedrooms & bathrooms
- Bedrooms: 2
- Bathrooms: 2
- Full bathrooms: 2
Heating
- Forced Air
Cooling
- Central Air
Appliances
- Included: Dishwasher, Dryer, Microwave, Oven, Refrigerator, Washer
- Laundry: In Unit
Features
- Flooring: Hardwood, Tile
Interior area
- Total interior livable area: 1,052 sqft
Property
Parking
- Parking features: Attached
- Has attached garage: Yes
- Details: Contact manager
Features
- Exterior features: Heating system: Forced Air, No Utilities included in rent
Details
- Parcel number: 0721316080
Construction
Type & style
- Home type: Townhouse
- Property subtype: Townhouse
Building
Management
- Pets allowed: No
Community & HOA
Location
- Region: Aurora
Financial & listing details
- Lease term: 1 Year
Price history
| Date | Event | Price |
|---|---|---|
| 6/24/2025 | Listed for rent | $2,500+11.1%$2/sqft |
Source: Zillow Rentals | ||
| 6/13/2025 | Sold | $275,000+1.9%$261/sqft |
Source: | ||
| 4/29/2025 | Listing removed | $269,900$257/sqft |
Source: | ||
| 4/28/2025 | Contingent | $269,900$257/sqft |
Source: | ||
| 4/24/2025 | Listed for sale | $269,900+169.9%$257/sqft |
Source: | ||
![[object Object]](https://photos.zillowstatic.com/fp/149a05fd289518ba4607d2d462573a95-p_i.jpg)
