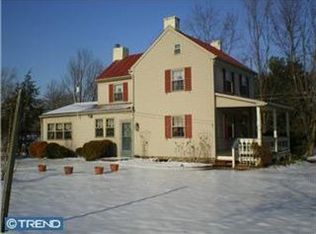Looking for a Spacious Home? This 4 Bedroom, 2.5 Bath Custom Built Two Story Brick French Colonial will delight you with an Open and Spacious layout and lovely landscaped property in the heart of Harleysville. Enter into a stunning Foyer with Porcelain tile which leads you to your front Living Room and Dining Rooms. Dine with your Guests with your stacked cultured stone Wood Burning Fireplace adding charm and ambiance. Heading to the back of the home you will pass the Powder Room with marble floor--reaching your Entertainer's Fabulous Kitchen with Granite Countertops, Tile Backsplash and Center Island with Electric and Addt'l Cabinetry. Wood Champagne stained Cabinets, Recessed Lights, Vaulted Ceiling, built-in desk area, all new COREtec Plus Flooring. Great looking and Durable--waterproof! The flooring continues into Laundry Room and Large Pantry. Adjacent to the Kitchen is the Family room with stacked cultured stone Wood Burning Fireplace--leading to and 18X15 All Season Room with Skylights! Bright and sunny Additional Main Floor living space leading to your backyard and Patio. Upstairs you can retreat to your Master Bedroom with an inviting Sitting Area. Sumptuous all updated Master Bath with Glass Shower Stall with Italian granite, Soaking Tub and Porcelain tile floor. Dressing Area and Walk-In Closet between Bedroom & Bath! 3 Additional Bedrooms with Double Closets and custom shelving share an updated Main Hall Bath with porcelain tile and Glass Shower Stall. Finished Basement adds even more living space with lots of storage and a Recreation Room & Separate Gym Room. High ceilings and recessed lights. Navien Gas Tankless hot water heater, Water Softener and Purifier. This home is meticulous, freshly painted throughout. Its unique design and floor plan set it apart. Loaded with living space--you will love the size of these Rooms. Tasteful and neutral decor. Close to Shopping, Restaurants, Turnpike and Major Routes. Sits in a tranquil setting--established neighbo
This property is off market, which means it's not currently listed for sale or rent on Zillow. This may be different from what's available on other websites or public sources.
