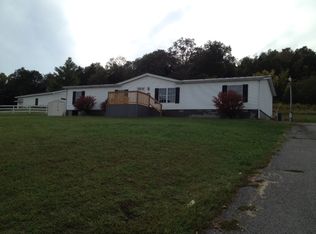Want to live in the country just 10 miles from Ring Road? Check out this updated 3-bedroom, 2 full-bath doublewide with attached 2-car garage with additional storage/storm shelter and two large Bonus Rooms. New deck on front of home will be completed soon. A new HVAC system has been installed in Bonus Rooms which are in the process of being finished out with drywall. New vinyl siding was recently installed on the mobile home; and many other updates have been completed since 2019 including new carpet, vinyl flooring and paint. Primary bedroom has large garden tub, separate shower, walk-in closet and double vanity. Floor plan drawing included in Documents is very close to actual but may differ slightly.
This property is off market, which means it's not currently listed for sale or rent on Zillow. This may be different from what's available on other websites or public sources.
