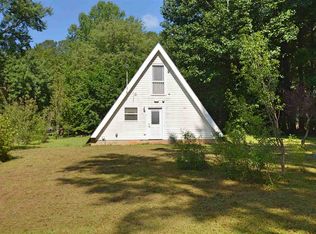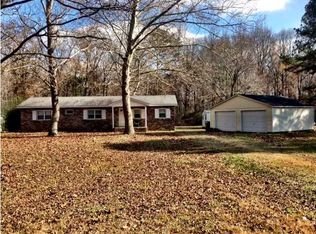Lovely Cape Cod Home! Located in a rural setting and situated on 12.81 acres, this home features 3 bedrooms, 3 baths, living room, dining room, and large kitchen with updated appliances and a spacious breakfast room. You can relax on the front porch that reached to link of the home or on the back deck overlooking an open yard filled lots of trees. The home has a 2 car garage, plus a 3 car detached garage perfect for extra cars or hobbies. Detached garage also has a bathroom.
This property is off market, which means it's not currently listed for sale or rent on Zillow. This may be different from what's available on other websites or public sources.


