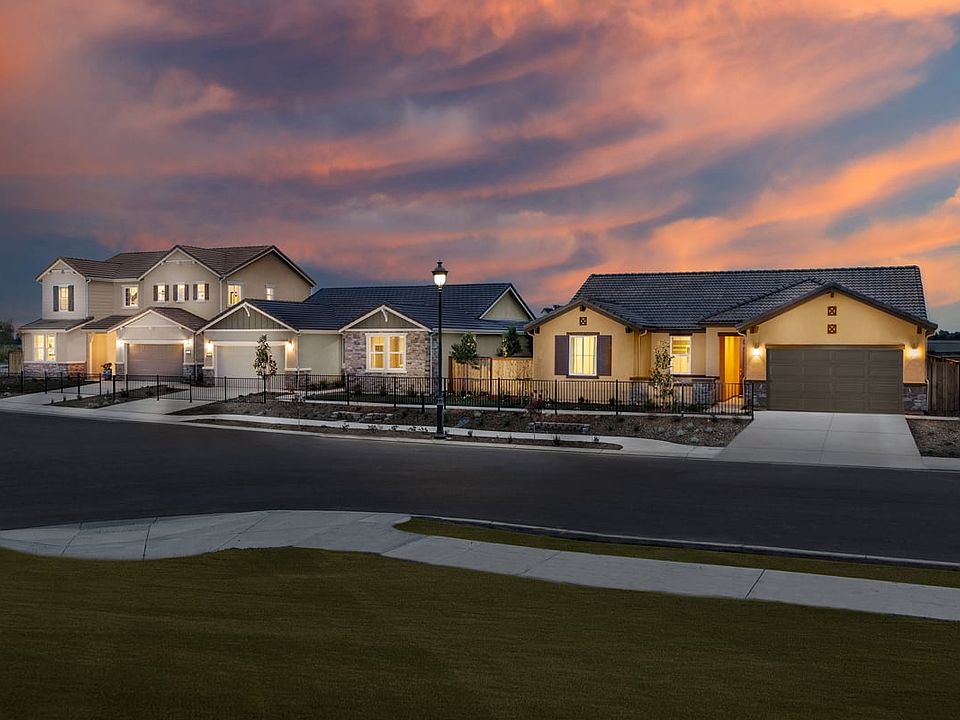This charming, two-story home showcases a welcoming 8-ft. entry door. Inside, discover an open floor plan with 9-ft. first-floor ceilings and a spacious great room and dining area. The large kitchen is equipped with an island, pantry, Whirlpool® stainless steel appliances, Moen® faucets and stainless steel sink. Upstairs, a versatile loft awaits. Enjoy the convenience of a dedicated laundry area. The primary bath features a dual-sink vanity, walk-in shower and generous walk-in closet. The expansive backyard is ideal for outdoor entertaining and relaxation. A solar energy system with lease option provides a sustainable energy solution.
See sales counselor for approximate timing required for move-in ready homes.
New construction
$749,990
436 Whippletree Ln, Vacaville, CA 95687
5beds
2,608sqft
Single Family Residence
Built in 2025
-- sqft lot
$750,000 Zestimate®
$288/sqft
$-- HOA
Newly built
No waiting required — this home is brand new and ready for you to move in.
What's special
Versatile loftExpansive backyardGenerous walk-in closetStainless steel sinkOpen floor planWalk-in showerSpacious great room
This home is based on the Plan 2608-22 Modeled plan.
Call: (707) 749-5774
- 27 days |
- 413 |
- 14 |
Zillow last checked: October 11, 2025 at 01:25am
Listing updated: October 11, 2025 at 01:25am
Listed by:
KB Home
Source: KB Home
Travel times
Schedule tour
Select your preferred tour type — either in-person or real-time video tour — then discuss available options with the builder representative you're connected with.
Facts & features
Interior
Bedrooms & bathrooms
- Bedrooms: 5
- Bathrooms: 4
- Full bathrooms: 3
- 1/2 bathrooms: 1
Interior area
- Total interior livable area: 2,608 sqft
Video & virtual tour
Property
Parking
- Total spaces: 2
- Parking features: Garage
- Garage spaces: 2
Features
- Levels: 2.0
- Stories: 2
Construction
Type & style
- Home type: SingleFamily
- Property subtype: Single Family Residence
Condition
- New Construction
- New construction: Yes
- Year built: 2025
Details
- Builder name: KB Home
Community & HOA
Community
- Subdivision: Wildhawk II at Roberts Ranch
HOA
- Has HOA: Yes
Location
- Region: Vacaville
Financial & listing details
- Price per square foot: $288/sqft
- Date on market: 9/16/2025
About the community
PlaygroundTrails
* 1- and 2-story homes within the Roberts Ranch master plan, which features parks, wetlands and walking trails * Commuter friendly; easy access to I-80 and I-680 * Easy access to shopping, dining and outdoor entertainment at Nut Tree Plaza and Vacaville Premium Outlets® * Zoned for Vacaville Unified School District * Water recreation nearby at Lake Berryessa and Suisun Bay * Close to Travis Air Force Base and David Grant USAF Medical Center * Master-planned community * Near top-rated schools * Bike path * Community park * Dog park * Great shopping nearby
Source: KB Home

