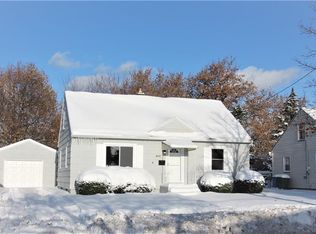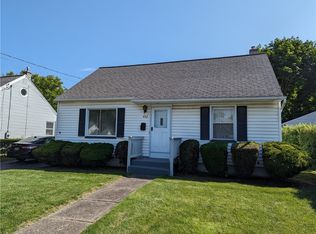What a fantastic place to start! Many updates: newer vinyl windows, new storm door 2019, hot water heater new in 2014, kitchen updated 2012 and 2018, updated bath flooring and tub 2018, new electric main 2017! Furnace (Trane) 6 years old. Quiet neighborhood. All appliances remain. Generous living room and two bedrooms with wonderful closets. Hardwoods throughout except new flooring in kitchen and full bath. Attic could be finished for more bedrooms or a master suite! Firepit and small shed remain. Fully fenced yard so bring the dogs! Come sit on the back deck and relax! First showings after 9:00am on 6/12.
This property is off market, which means it's not currently listed for sale or rent on Zillow. This may be different from what's available on other websites or public sources.

