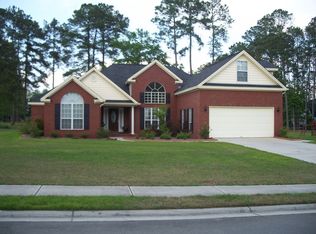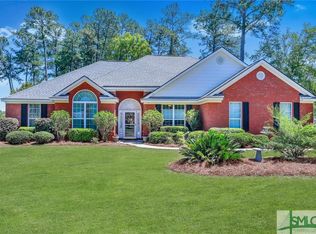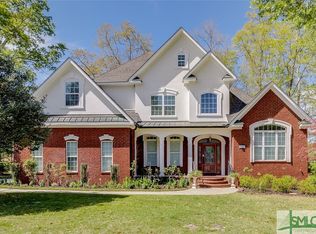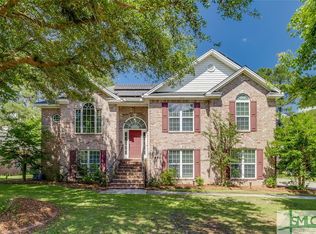Imagine yourself waking each morning to picturesque views of a manicured golf course. Relaxing on the balcony or nestling in your favorite chair in the master suite's sitting area overlooking the 17th hole. As soon as you walk in the front door you will be amazed by the views and astounded by the space this home provides. Perfect for entertaining with a Great room with fireplace, formal dining room, open kitchen with tile back splash, granite counters, breakfast bar and large breakfast area. The master suite bath includes double vanities, a jetted tub, separate shower, and large walk-in closet. Three additional guest bedrooms and two guest bathrooms provide a place for everyone! The sizeable rec room has access to the shaded patio and fenced back yard. Don't just imagine this spectacular life, start living here! Community amenities include two pools, tennis court and playgrounds. Minutes from shopping and restaurants. Convenient to I-95, Gulfstream, Savannah, Ports and Pooler.
This property is off market, which means it's not currently listed for sale or rent on Zillow. This may be different from what's available on other websites or public sources.



