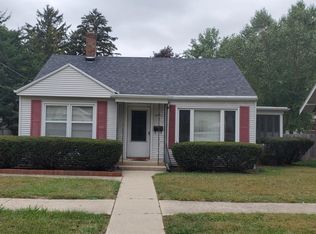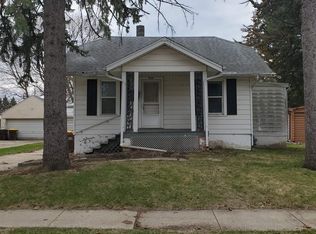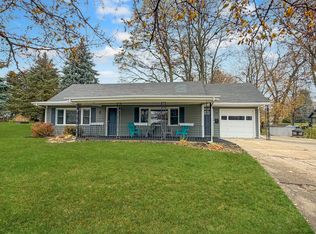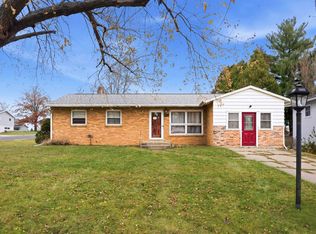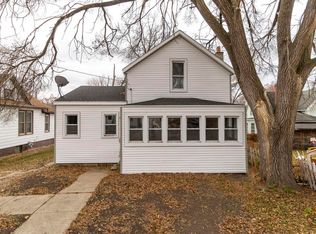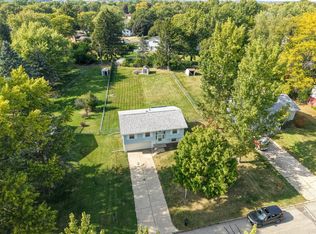Move-In Ready Bungalow with Charm & Updates! This super clean bungalow is full of character and thoughtful updates. Inside, you’ll find original hardwood floors, spacious 18x18 tile in the kitchen and 3-season room, plus a freshly updated kitchen with stainless steel appliances (fridge, stove, microwave), new faucet (2025), fresh paint, new backsplash, and updated cabinet pulls. The exterior features new vinyl siding (2024), fresh landscaping out front, and a roof approx. 10 years old. The super clean basement is ready for entertaining, while the covered back porch, spacious back yard & fire pit provide the perfect spot to relax. Upstairs, the 33x20 attic space offers endless possibilities for finishing to suit your needs. This home is truly move-in ready with updates you’ll love inside and out! ***Showings start Saturday 10/4****
Pending
Price cut: $4K (10/13)
$128,500
436 W Garfield St, Freeport, IL 61032
2beds
914sqft
Est.:
Single Family Residence
Built in 1927
7,405.2 Square Feet Lot
$125,300 Zestimate®
$141/sqft
$-- HOA
What's special
Fresh landscapingOriginal hardwood floorsFire pitFresh paintSuper clean basementFreshly updated kitchenNew backsplash
- 68 days |
- 121 |
- 3 |
Zillow last checked: 8 hours ago
Listing updated: November 09, 2025 at 03:57pm
Listed by:
Darin Spades 815-601-4548,
Keller Williams Realty Signature
Source: NorthWest Illinois Alliance of REALTORS®,MLS#: 202506121
Facts & features
Interior
Bedrooms & bathrooms
- Bedrooms: 2
- Bathrooms: 1
- Full bathrooms: 1
- Main level bathrooms: 1
- Main level bedrooms: 2
Primary bedroom
- Level: Main
- Area: 95.04
- Dimensions: 9.9 x 9.6
Bedroom 2
- Level: Main
- Area: 94.05
- Dimensions: 9.9 x 9.5
Dining room
- Level: Main
- Area: 157.3
- Dimensions: 13 x 12.1
Kitchen
- Level: Main
- Area: 95.04
- Dimensions: 9.9 x 9.6
Living room
- Level: Main
- Area: 224.01
- Dimensions: 17.1 x 13.1
Heating
- Forced Air, Natural Gas
Cooling
- Central Air
Appliances
- Included: Dryer, Microwave, Refrigerator, Stove/Cooktop, Washer, Water Softener Rented, Gas Water Heater
- Laundry: In Basement
Features
- Windows: Window Treatments
- Basement: Full
- Has fireplace: No
- Fireplace features: Fire-Pit/Fireplace
Interior area
- Total structure area: 914
- Total interior livable area: 914 sqft
- Finished area above ground: 914
- Finished area below ground: 0
Property
Parking
- Total spaces: 2
- Parking features: Detached, Garage Door Opener
- Garage spaces: 2
Features
- Patio & porch: Deck-Covered, Patio-Brick Paver, Porch 3 Season, Covered
Lot
- Size: 7,405.2 Square Feet
- Features: City/Town
Details
- Parcel number: 181906177014
Construction
Type & style
- Home type: SingleFamily
- Architectural style: Ranch
- Property subtype: Single Family Residence
Materials
- Siding, Vinyl
- Roof: Shingle
Condition
- Year built: 1927
Utilities & green energy
- Electric: Circuit Breakers
- Sewer: City/Community
- Water: City/Community
Community & HOA
Community
- Subdivision: IL
Location
- Region: Freeport
Financial & listing details
- Price per square foot: $141/sqft
- Tax assessed value: $57,993
- Annual tax amount: $967
- Price range: $128.5K - $128.5K
- Date on market: 10/2/2025
- Cumulative days on market: 48 days
- Ownership: Fee Simple
Estimated market value
$125,300
$119,000 - $132,000
$845/mo
Price history
Price history
| Date | Event | Price |
|---|---|---|
| 11/9/2025 | Pending sale | $128,500$141/sqft |
Source: | ||
| 11/7/2025 | Listed for sale | $128,500$141/sqft |
Source: | ||
| 10/17/2025 | Pending sale | $128,500$141/sqft |
Source: | ||
| 10/13/2025 | Price change | $128,500-3%$141/sqft |
Source: | ||
| 10/2/2025 | Listed for sale | $132,500+55.9%$145/sqft |
Source: | ||
Public tax history
Public tax history
| Year | Property taxes | Tax assessment |
|---|---|---|
| 2024 | $953 +30.8% | $19,331 +5.3% |
| 2023 | $729 -7% | $18,362 +6.1% |
| 2022 | $783 -2.1% | $17,309 |
Find assessor info on the county website
BuyAbility℠ payment
Est. payment
$945/mo
Principal & interest
$637
Property taxes
$263
Home insurance
$45
Climate risks
Neighborhood: 61032
Nearby schools
GreatSchools rating
- 6/10Blackhawk Elementary SchoolGrades: PK-4Distance: 0.2 mi
- 2/10Freeport Middle SchoolGrades: 7-8Distance: 0.4 mi
- 1/10Freeport High SchoolGrades: 9-12Distance: 0.4 mi
Schools provided by the listing agent
- Elementary: Freeport 145
- Middle: Freeport Jr High
- High: Freeport High
- District: Freeport 145
Source: NorthWest Illinois Alliance of REALTORS®. This data may not be complete. We recommend contacting the local school district to confirm school assignments for this home.
- Loading
