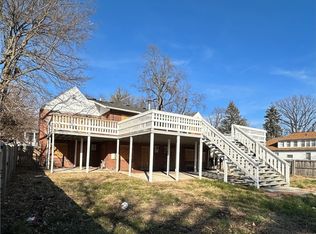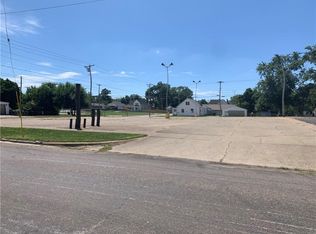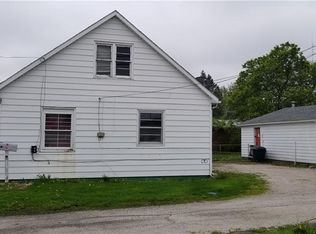Sold for $44,500
$44,500
436 W Court St, Paris, IL 61944
2beds
828sqft
Single Family Residence
Built in 1940
0.25 Acres Lot
$51,100 Zestimate®
$54/sqft
$989 Estimated rent
Home value
$51,100
$41,000 - $62,000
$989/mo
Zestimate® history
Loading...
Owner options
Explore your selling options
What's special
New to the Paris Market, check out this nice starter home or investment property. This house is a 2 bed 1 bath home with an attached 2 car garage. Home also has a nice living room area, large back yard, and gas fireplace. New Updates to the home include: New Roof put on in 2022, New Gas Water Heater, New Furnace. Home has a gas fireplace but would need to be checked out as it hasn't been used. Large Back yard with most of it fenced in. So much to love about this one, call today for your private showing!!
Zillow last checked: 8 hours ago
Listing updated: January 05, 2024 at 01:51pm
Listed by:
Zack Janis 217-826-6326,
Crossroads Realty
Bought with:
Zack Janis, 475191428
Crossroads Realty
Source: CIBR,MLS#: 6230315 Originating MLS: Central Illinois Board Of REALTORS
Originating MLS: Central Illinois Board Of REALTORS
Facts & features
Interior
Bedrooms & bathrooms
- Bedrooms: 2
- Bathrooms: 1
- Full bathrooms: 1
Bedroom
- Description: Flooring: Hardwood
- Level: Main
- Dimensions: 11.1 x 10.2
Bedroom
- Description: Flooring: Hardwood
- Level: Main
- Dimensions: 10.7 x 10.3
Dining room
- Description: Flooring: Hardwood
- Level: Main
- Dimensions: 7.6 x 7.3
Other
- Features: Tub Shower
- Level: Main
- Dimensions: 6.3 x 4.5
Kitchen
- Description: Flooring: Vinyl
- Level: Main
- Dimensions: 13.3 x 10.7
Laundry
- Description: Flooring: Vinyl
- Level: Main
- Dimensions: 10.9 x 7.3
Living room
- Description: Flooring: Hardwood
- Level: Main
- Dimensions: 16.1 x 11.4
Other
- Description: Flooring: Vinyl
- Level: Main
- Dimensions: 6.7 x 3.7
Heating
- Forced Air, Gas
Cooling
- None
Appliances
- Included: Gas Water Heater, None
- Laundry: Main Level
Features
- Fireplace, Main Level Primary, Pantry, Pull Down Attic Stairs
- Basement: Unfinished,Crawl Space,Partial
- Attic: Pull Down Stairs
- Number of fireplaces: 1
- Fireplace features: Gas, Family/Living/Great Room
Interior area
- Total structure area: 828
- Total interior livable area: 828 sqft
- Finished area above ground: 828
Property
Parking
- Total spaces: 2
- Parking features: Attached, Garage
- Attached garage spaces: 2
Features
- Levels: One
- Stories: 1
- Exterior features: Fence
- Fencing: Yard Fenced
Lot
- Size: 0.25 Acres
Details
- Parcel number: 091801156001
- Zoning: RES
- Special conditions: None
Construction
Type & style
- Home type: SingleFamily
- Architectural style: Ranch
- Property subtype: Single Family Residence
Materials
- Brick, Vinyl Siding
- Foundation: Basement, Crawlspace
- Roof: Shingle
Condition
- Year built: 1940
Utilities & green energy
- Sewer: Public Sewer
- Water: Public
Community & neighborhood
Location
- Region: Paris
Other
Other facts
- Road surface type: Concrete
Price history
| Date | Event | Price |
|---|---|---|
| 1/5/2024 | Sold | $44,500-16%$54/sqft |
Source: | ||
| 12/6/2023 | Pending sale | $53,000$64/sqft |
Source: | ||
| 11/22/2023 | Listed for sale | $53,000+178.9%$64/sqft |
Source: | ||
| 8/18/2012 | Sold | $19,000$23/sqft |
Source: Agent Provided Report a problem | ||
Public tax history
| Year | Property taxes | Tax assessment |
|---|---|---|
| 2024 | $1,265 +47.9% | $15,340 +48.4% |
| 2023 | $855 +2.2% | $10,340 +8% |
| 2022 | $837 +0.3% | $9,570 |
Find assessor info on the county website
Neighborhood: 61944
Nearby schools
GreatSchools rating
- 7/10Carolyn Wenz Elementary SchoolGrades: 3-5Distance: 0.1 mi
- 10/10Mayo Middle SchoolGrades: 6-8Distance: 0.7 mi
- NAParis Cooperative High School 95Grades: 9-12Distance: 2.4 mi
Schools provided by the listing agent
- District: Paris-Union Dist. 95
Source: CIBR. This data may not be complete. We recommend contacting the local school district to confirm school assignments for this home.


