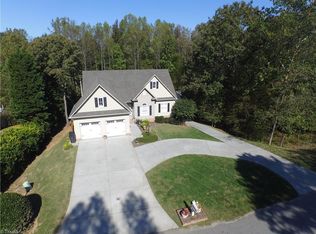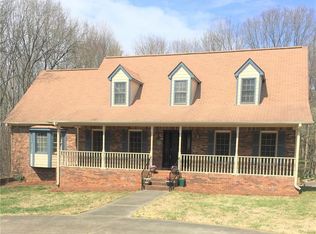Beautiful home in desirable Winston Salem location. We are offering a 2900 SQ FT home with 5 bedrooms, 3 full baths, large family room, quartz counter tops in the kitchen and baths. Large family room / den with sliding door access to backyard. Vehicle access to the fenced backyard via electric gate. Easy access to Hwy 421, allows for a quick commute to downtown, hospitals, and local shops.
This property is off market, which means it's not currently listed for sale or rent on Zillow. This may be different from what's available on other websites or public sources.

