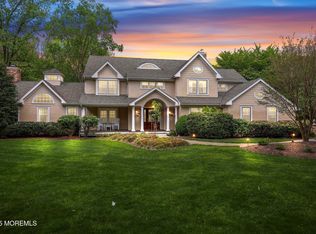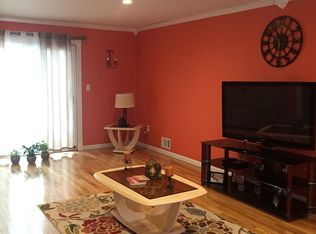Welcome to this warm and inviting updated open concept sprawling 5 bedroom ranch. Huge master bedroom offers an on suite. 4 other generous sized bedrooms, 1 of which offers a 1/2 bath. Laundry room with sink on main floor for your convenience, right next to renovated full bath. Enter into the stunning kitchen where a breakfast bar awaits you. There is more..stainless steal appliances, oversized sink, and granite counters. Also the airy light kitchen offers skylights, vaulted ceiling, oversized window, and an added side door. Full size dining room for all your special occasions or for a big crowd to enjoy. The large family room provides backyard access to your private serenity! Lets talk HUGE basement! Do you like privacy and land, this beauty sits on 2.3 acres.Marlboro offers great schools and is ranked on the New Jersey list of safest place to live. This property is close to public transportation, major hwys, and shopping.
This property is off market, which means it's not currently listed for sale or rent on Zillow. This may be different from what's available on other websites or public sources.

