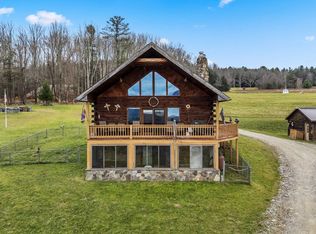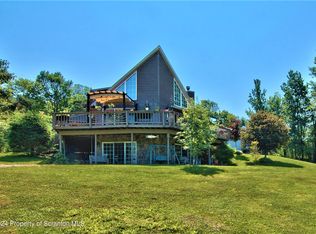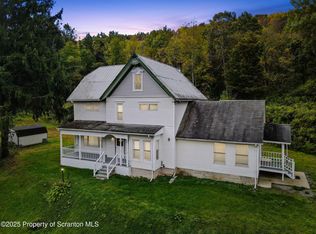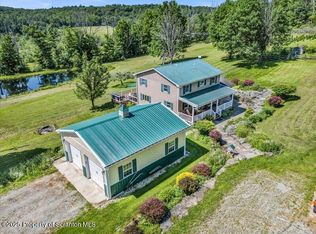Sellers are negotiable(Appraisal on File for Review when Submitting a offer.)From the farm to the table. This farm come with 115 acres. 15 acres along the river are prime for planting. Location Location Location Great hunting location it here you can fish. Enjoy the land. This Farmhouse was built in the 1900. This home was updated. The five bedrooms are spacious and there is walk in closet with hardwood floors. Home boasts a eat in kitchen with tile floors, Kitchen is so spacious it has a kitchen table that seats 6 people, Two Dining room 1st one you have a view of the pond with a waterfall, and you can walk out to the three-season sunroom perfect for enjoying the outdoors comfortably. 2nd Dining room is set back in time giving it a classic or vintage feel. Beautiful wood floors That have been redone. You could have a bedroom on the first floor if you desired. Newer windows that enhance energy efficiency and aesthetics. A distinctive red tin roof on the farmhouse, adding to its charm. A small shed near the road that they sold eggs and fresh vegetables. Barn 1:12300 sq.tf., built 1976 use to house chicken's, Barn 2:11850 sq. ft., built .1901. (Needs TLC- probably). The 15 acres along river across the road where they planted corn, tomatoes and cucumbers. There also is a 7-mile Rail Trail along the river.
For sale
Price increase: $911K (1/4)
$1,200,000
436 State Line Rd, Susquehanna, PA 18847
5beds
2,854sqft
Est.:
Residential, Single Family Residence
Built in 1900
115 Acres Lot
$-- Zestimate®
$420/sqft
$-- HOA
What's special
Hardwood floors
- 23 days |
- 958 |
- 32 |
Zillow last checked: 8 hours ago
Listing updated: January 04, 2026 at 06:59am
Listed by:
Louise A Wesolowski,
Keller Williams Real Estate-Clarks Summit 570-585-5800
Source: GSBR,MLS#: SC252633
Tour with a local agent
Facts & features
Interior
Bedrooms & bathrooms
- Bedrooms: 5
- Bathrooms: 1
- Full bathrooms: 1
Rooms
- Room types: Bathroom 1, Other Room, Living Room, Laundry, Kitchen, Foyer, Dining Room, Bedroom 5, Bedroom 4, Bedroom 3, Bedroom 2, Bedroom 1
Bedroom 1
- Description: New Window All Upstairs
- Area: 95.7 Square Feet
- Dimensions: 11.8 x 8.11
Bedroom 2
- Description: Beautiful Wood Floors
- Area: 192.39 Square Feet
- Dimensions: 15.9 x 12.1
Bedroom 3
- Description: Hardwood
- Area: 135.15 Square Feet
- Dimensions: 15.9 x 8.5
Bedroom 4
- Description: Bedroom/Office
- Area: 182.71 Square Feet
- Dimensions: 15.1 x 12.1
Bedroom 5
- Description: With Cabinets
- Area: 182.71 Square Feet
- Dimensions: 15.1 x 12.1
Bathroom 1
- Description: Tile
- Area: 88.4 Square Feet
- Dimensions: 10.9 x 8.11
Dining room
- Description: Brick Face Fire Place
- Area: 261.78 Square Feet
- Dimensions: 15.3 x 17.11
Dining room
- Description: Beautiful Wood Floors
- Area: 241.6 Square Feet
- Dimensions: 15.1 x 16
Foyer
- Area: 98.21 Square Feet
- Dimensions: 6.1 x 16.1
Kitchen
- Description: Tile And Slate
- Area: 297.85 Square Feet
- Dimensions: 18.5 x 16.1
Laundry
- Area: 120 Square Feet
- Dimensions: 15 x 8
Living room
- Description: Wall To Wall
- Area: 264.25 Square Feet
- Dimensions: 15.1 x 17.5
Other
- Description: Storage
- Area: 90.52 Square Feet
- Dimensions: 14.6 x 6.2
Heating
- Propane
Cooling
- None
Appliances
- Included: Dishwasher, Washer/Dryer, Refrigerator, Range, Microwave
- Laundry: Electric Dryer Hookup, Washer Hookup, Main Level
Features
- Storage, Walk-In Closet(s), Tile Counters, See Remarks, Paneling, Natural Woodwork, Eat-in Kitchen
- Flooring: Carpet, Laminate, Hardwood, Ceramic Tile
- Windows: Insulated Windows
- Basement: Dirt Floor,Unfinished,Walk-Up Access
- Attic: Attic Storage,Storage,Walk Up
- Number of fireplaces: 1
- Fireplace features: Dining Room
Interior area
- Total structure area: 2,854
- Total interior livable area: 2,854 sqft
- Finished area above ground: 2,854
- Finished area below ground: 0
Property
Parking
- Total spaces: 5
- Parking features: Driveway, Off Street
- Uncovered spaces: 5
Features
- Levels: Two
- Stories: 2
- Patio & porch: Other
- Exterior features: Garden
- Has view: Yes
- On waterfront: Yes
- Waterfront features: River Front
- Body of water: Susquehanna River
Lot
- Size: 115 Acres
- Dimensions: 3048 x 1492 x 181 x 586 x 271 x 473 x 1697 x 629 x 473
- Features: Agricultural, Rolling Slope, Wooded, Views, See Remarks, Pasture, Native Plants, Landscaped, Gentle Sloping, Front Yard, Corner Lot, Back Yard
Details
- Additional structures: Barn(s), Storage, Shed(s), Poultry Coop, None, Outbuilding
- Parcel number: 035..00,3,.00,5.00
- Zoning: R1
- Zoning description: Agricultural
Construction
Type & style
- Home type: SingleFamily
- Property subtype: Residential, Single Family Residence
Materials
- Aluminum Siding, Vinyl Siding, Stone, Plaster
- Foundation: Stone
- Roof: Metal
Condition
- New construction: No
- Year built: 1900
- Major remodel year: 1900
Utilities & green energy
- Electric: 100 Amp Service
- Sewer: Septic Tank
- Water: Well
- Utilities for property: Electricity Connected, Water Connected, Sewer Connected, Propane
Community & HOA
Location
- Region: Susquehanna
Financial & listing details
- Price per square foot: $420/sqft
- Tax assessed value: $101,700
- Annual tax amount: $8,758
- Date on market: 1/4/2026
- Cumulative days on market: 239 days
- Listing terms: Cash,Conventional
- Inclusions: washer/dryer, propane stove, refrigeratora cool-bot( July 5th open house cancel due to a bad storm
- Electric utility on property: Yes
- Road surface type: Paved
Estimated market value
Not available
Estimated sales range
Not available
$1,747/mo
Price history
Price history
| Date | Event | Price |
|---|---|---|
| 1/4/2026 | Price change | $1,200,000+315.2%$420/sqft |
Source: | ||
| 12/24/2025 | Price change | $289,000-69.6%$101/sqft |
Source: | ||
| 12/24/2025 | Price change | $950,000+228.7%$333/sqft |
Source: | ||
| 9/28/2025 | Price change | $289,000-69.6%$101/sqft |
Source: | ||
| 8/30/2025 | Price change | $950,000+217.7%$333/sqft |
Source: | ||
Public tax history
Public tax history
| Year | Property taxes | Tax assessment |
|---|---|---|
| 2025 | $9,267 +4% | $101,700 -0.6% |
| 2024 | $8,912 +1.2% | $102,300 |
| 2023 | $8,810 +2.6% | $102,300 |
Find assessor info on the county website
BuyAbility℠ payment
Est. payment
$7,528/mo
Principal & interest
$5958
Property taxes
$1150
Home insurance
$420
Climate risks
Neighborhood: Lanesboro
Nearby schools
GreatSchools rating
- 5/10Susquehanna Community El SchoolGrades: PK-6Distance: 1.3 mi
- 6/10Susquehanna Community Junior-Senior High SchoolGrades: 7-12Distance: 1.3 mi
- Loading
- Loading






