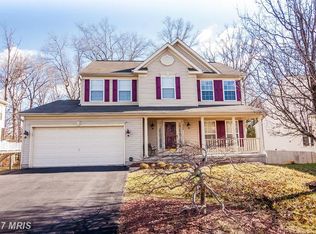Sold for $550,000
$550,000
436 Spry Island Rd, Joppa, MD 21085
4beds
2,900sqft
Single Family Residence
Built in 2002
8,929 Square Feet Lot
$560,500 Zestimate®
$190/sqft
$2,922 Estimated rent
Home value
$560,500
$516,000 - $605,000
$2,922/mo
Zestimate® history
Loading...
Owner options
Explore your selling options
What's special
Beautiful 4BR 2.5 BA Brick Front Colonial with two-car attached garage on a premium lot backing to wooded preservation area! Updates include fresh paint throughout, a gourmet kitchen with granite counters, new backsplash, stainless appliances and ceramic tile flooring. Brand new luxury vinyl plank flooring in upstairs hallway, family room, living and dining rooms! Brightly lit Sun Room opening to the beautiful deck and fenced yard with lovely landscaping! Lovely owner's suite with en-suite remodeled bath with soaking tub and brand new frameless shower and fixtures along with a spacious walk-in closet and double vanity with new mirrors and lighting! Finished basement (presently used as a 5th bedroom) with brand new luxury vinyl plank flooring and fresh paint. So much more than you could dream of at this price! Sellers love the community and the fact they are at the end of community on a cul-de-sac. Close to walking trails and the neighborhood has safety built-in with tag monitors at the entry of neighborhood for the cars coming in and out. The walkout basement is just another amenity. Architectural Shingle roof in 2022 and all mechanicals are newer close to 2019 when current seller purchased. AGENTS: PLEASE ACCESS REAR YARD FROM LOWER LEVEL EXIT. SELLER JUST SEEDED GRASS INSIDE THE OUTSIDE YARD GATES.
Zillow last checked: 8 hours ago
Listing updated: June 06, 2025 at 08:47am
Listed by:
Joan Marr 410-236-0332,
RE/MAX Components
Bought with:
Christy Kopp, RB-0020682
RE/MAX Components
Source: Bright MLS,MLS#: MDHR2041720
Facts & features
Interior
Bedrooms & bathrooms
- Bedrooms: 4
- Bathrooms: 3
- Full bathrooms: 2
- 1/2 bathrooms: 1
- Main level bathrooms: 1
Primary bedroom
- Level: Upper
Bedroom 1
- Level: Upper
Bedroom 2
- Level: Upper
Bedroom 3
- Level: Upper
Dining room
- Features: Flooring - Carpet
- Level: Main
Family room
- Features: Flooring - Carpet
- Level: Main
Family room
- Level: Lower
Kitchen
- Features: Flooring - Tile/Brick
- Level: Main
Living room
- Level: Main
Other
- Level: Main
Heating
- Forced Air, Natural Gas
Cooling
- Ceiling Fan(s), Central Air, Natural Gas
Appliances
- Included: Microwave, Dishwasher, Disposal, Dryer, Ice Maker, Oven/Range - Gas, Gas Water Heater
Features
- Ceiling Fan(s), Family Room Off Kitchen, Floor Plan - Traditional, Primary Bath(s), Recessed Lighting, Walk-In Closet(s), Crown Molding, Open Floorplan, Eat-in Kitchen, Kitchen - Gourmet, Kitchen Island, Pantry, Soaking Tub, Bathroom - Stall Shower, Chair Railings, Dry Wall
- Flooring: Carpet, Luxury Vinyl
- Doors: Six Panel
- Windows: Bay/Bow
- Basement: Other,Full,Exterior Entry,Partially Finished,Walk-Out Access
- Has fireplace: No
Interior area
- Total structure area: 3,962
- Total interior livable area: 2,900 sqft
- Finished area above ground: 2,600
- Finished area below ground: 300
Property
Parking
- Total spaces: 4
- Parking features: Garage Faces Front, Garage Door Opener, Concrete, Attached, Driveway
- Attached garage spaces: 2
- Uncovered spaces: 2
Accessibility
- Accessibility features: None
Features
- Levels: Two
- Stories: 2
- Patio & porch: Deck, Patio
- Exterior features: Lighting, Sidewalks
- Pool features: None
- Fencing: Back Yard
- Has view: Yes
- View description: Trees/Woods
Lot
- Size: 8,929 sqft
- Features: Backs - Open Common Area, Cul-De-Sac, Landscaped, No Thru Street, Premium
Details
- Additional structures: Above Grade, Below Grade
- Parcel number: 1301334468
- Zoning: R1COS
- Special conditions: Standard
Construction
Type & style
- Home type: SingleFamily
- Architectural style: Traditional
- Property subtype: Single Family Residence
Materials
- Brick
- Foundation: Block
- Roof: Shingle
Condition
- Excellent
- New construction: No
- Year built: 2002
Utilities & green energy
- Sewer: Public Sewer
- Water: Public
- Utilities for property: Cable Connected
Community & neighborhood
Location
- Region: Joppa
- Subdivision: Gunpowder Ridge
- Municipality: Joppatowne
HOA & financial
HOA
- Has HOA: Yes
- HOA fee: $133 quarterly
- Services included: Common Area Maintenance, Insurance, Management
- Association name: GUNPOWDER RIDGE
Other
Other facts
- Listing agreement: Exclusive Right To Sell
- Listing terms: Cash,Conventional,FHA,VA Loan
- Ownership: Fee Simple
- Road surface type: Black Top
Price history
| Date | Event | Price |
|---|---|---|
| 6/5/2025 | Sold | $550,000+2.8%$190/sqft |
Source: | ||
| 4/23/2025 | Pending sale | $535,000$184/sqft |
Source: | ||
| 4/17/2025 | Price change | $535,000-2.7%$184/sqft |
Source: | ||
| 4/11/2025 | Listed for sale | $550,000+51.5%$190/sqft |
Source: | ||
| 8/23/2019 | Sold | $363,000+3.7%$125/sqft |
Source: Public Record Report a problem | ||
Public tax history
| Year | Property taxes | Tax assessment |
|---|---|---|
| 2025 | $4,267 +5.1% | $394,467 +5.9% |
| 2024 | $4,060 +4.8% | $372,500 +4.8% |
| 2023 | $3,872 +5.1% | $355,300 -4.6% |
Find assessor info on the county website
Neighborhood: 21085
Nearby schools
GreatSchools rating
- 2/10Joppatowne Elementary SchoolGrades: PK-5Distance: 1.3 mi
- 4/10Magnolia Middle SchoolGrades: 6-8Distance: 2.8 mi
- 4/10Joppatowne High SchoolGrades: 9-12Distance: 1.9 mi
Schools provided by the listing agent
- High: Joppatowne
- District: Harford County Public Schools
Source: Bright MLS. This data may not be complete. We recommend contacting the local school district to confirm school assignments for this home.

Get pre-qualified for a loan
At Zillow Home Loans, we can pre-qualify you in as little as 5 minutes with no impact to your credit score.An equal housing lender. NMLS #10287.
