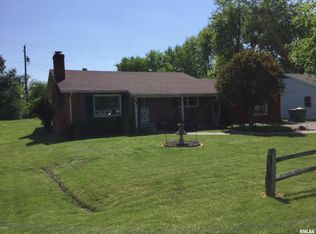Closed
$140,000
436 Springfield Ave, Anna, IL 62906
3beds
2,082sqft
Single Family Residence
Built in 1968
0.28 Acres Lot
$145,000 Zestimate®
$67/sqft
$1,641 Estimated rent
Home value
$145,000
Estimated sales range
Not available
$1,641/mo
Zestimate® history
Loading...
Owner options
Explore your selling options
What's special
COME AND CHECK OUT THIS NEWLY LISTED HOME WITH PLENTY OF ROOM FOR YOUR FAMILY, FRIENDS OR JUST YOUR STUFF! THE HARDWOOD FLOORS ARE BEAUTIFUL AND ADORN MANY OF THESE SPACIOUS ROOMS. THIS HOME HAS PLENTY OF STORAGE AND CLOSET SPACE PLUS TWO BONUS ROOMS FOR YOUR OFFICE, DEN OR EXTRA BEDROOM. NICE YARD WITH PATIO AND FENCING. TWO CAR ATTACHED GARAGE IS A BONUS WITH PLENTY OF SPACE IN YOUR DRIVEWAY AS WELL. CALL TODAY TO SCHEDULE YOUR PRIVATE TOUR.
Zillow last checked: 8 hours ago
Listing updated: February 04, 2026 at 01:34pm
Listing courtesy of:
Import User 618-614-7010,
SHAWNEE HILLS REAL ESTATE, LLC
Bought with:
DEBBY MCKIBBEN
SHAWNEE HILLS REAL ESTATE, LLC
Source: MRED as distributed by MLS GRID,MLS#: EB455769
Facts & features
Interior
Bedrooms & bathrooms
- Bedrooms: 3
- Bathrooms: 2
- Full bathrooms: 2
Primary bedroom
- Features: Flooring (Laminate), Bathroom (Full)
- Level: Main
- Area: 266 Square Feet
- Dimensions: 14x19
Bedroom 2
- Features: Flooring (Hardwood)
- Level: Main
- Area: 180 Square Feet
- Dimensions: 12x15
Bedroom 3
- Features: Flooring (Hardwood)
- Level: Main
- Area: 182 Square Feet
- Dimensions: 13x14
Other
- Features: Flooring (Hardwood)
- Level: Main
- Area: 104 Square Feet
- Dimensions: 8x13
Dining room
- Features: Flooring (Hardwood)
- Level: Main
- Area: 165 Square Feet
- Dimensions: 11x15
Kitchen
- Features: Kitchen (Eating Area-Table Space), Flooring (Laminate)
- Level: Main
- Area: 221 Square Feet
- Dimensions: 13x17
Laundry
- Features: Flooring (Carpet)
- Level: Main
- Area: 100 Square Feet
- Dimensions: 10x10
Living room
- Features: Flooring (Hardwood)
- Level: Main
- Area: 294 Square Feet
- Dimensions: 14x21
Office
- Features: Flooring (Hardwood)
- Level: Main
- Area: 104 Square Feet
- Dimensions: 8x13
Heating
- Baseboard, Natural Gas, Steam
Cooling
- Central Air
Appliances
- Included: Dishwasher, Dryer, Range, Refrigerator, Washer
Features
- Basement: Egress Window
Interior area
- Total interior livable area: 2,082 sqft
Property
Parking
- Total spaces: 2
- Parking features: Yes, Attached, Garage
- Attached garage spaces: 2
Features
- Patio & porch: Porch, Deck
- Fencing: Fenced
Lot
- Size: 0.28 Acres
- Dimensions: 75X160
- Features: Level
Details
- Parcel number: 140011781
Construction
Type & style
- Home type: SingleFamily
- Architectural style: Ranch
- Property subtype: Single Family Residence
Materials
- Vinyl Siding, Frame
Condition
- New construction: No
- Year built: 1968
Utilities & green energy
- Sewer: Public Sewer
- Water: Public
- Utilities for property: Cable Available
Community & neighborhood
Location
- Region: Anna
- Subdivision: Anna Heights
Other
Other facts
- Listing terms: Conventional
Price history
| Date | Event | Price |
|---|---|---|
| 2/20/2025 | Sold | $140,000-11.1%$67/sqft |
Source: | ||
| 12/29/2024 | Contingent | $157,500$76/sqft |
Source: | ||
| 11/5/2024 | Listed for sale | $157,500+26.2%$76/sqft |
Source: | ||
| 7/26/2018 | Listing removed | $124,800$60/sqft |
Source: RE/MAX Southern #418272 Report a problem | ||
| 1/31/2018 | Listed for sale | $124,800$60/sqft |
Source: RE/MAX Southern #418272 Report a problem | ||
Public tax history
| Year | Property taxes | Tax assessment |
|---|---|---|
| 2023 | $2,922 +2.7% | $39,400 +8% |
| 2022 | $2,845 +1.9% | $36,484 +4.6% |
| 2021 | $2,792 +0.3% | $34,863 |
Find assessor info on the county website
Neighborhood: 62906
Nearby schools
GreatSchools rating
- NALincoln Elementary SchoolGrades: PK-2Distance: 1.3 mi
- 8/10Anna Junior High SchoolGrades: 5-8Distance: 1.4 mi
- 3/10Anna-Jonesboro High SchoolGrades: 9-12Distance: 1.5 mi
Schools provided by the listing agent
- Elementary: Lincoln/Anna
- Middle: Anna Jr High
- High: Anna/Jonesboro Hs
Source: MRED as distributed by MLS GRID. This data may not be complete. We recommend contacting the local school district to confirm school assignments for this home.
Get pre-qualified for a loan
At Zillow Home Loans, we can pre-qualify you in as little as 5 minutes with no impact to your credit score.An equal housing lender. NMLS #10287.
