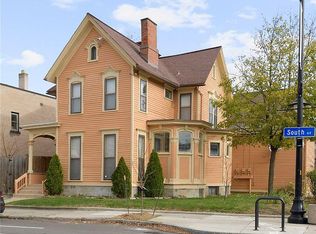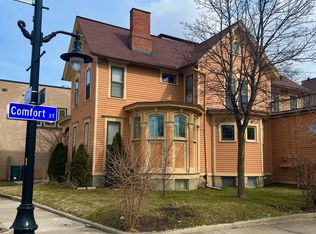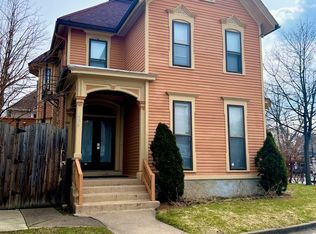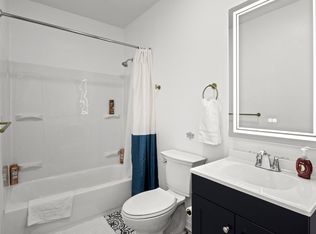Another Rockin' Rochester investment opportunity. Please have your agent register with showingtime to receive time of showing or contact listing agent for appointment. South Wedge property beautifully restored. 1st floor unit is gorgeous with period architectural details, high ceilings, leaded/stained glass, gleaming restored original hardwoods w/inlays.; apt 2 showcases original hardwoods w/inlays, new kitchen, coffer ceiling; apt 3 very "loft like" with spiral staircase, cathedral ceilings. 5 yr old furnace in apt 1 and 2; all separate utilities; full dry basement; lovely landscaping, delightful courtyard. Perfect as owner/occupy or investment! UofR, RIT & city employees grant eligible. Close to everything!! A must see-call today!
This property is off market, which means it's not currently listed for sale or rent on Zillow. This may be different from what's available on other websites or public sources.



