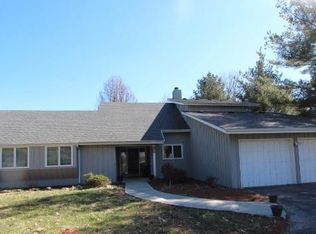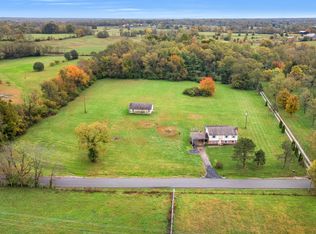***Photos on the way!!*** You will be happy to visit this great home on 5 acres! Located on Soards road between Georgetown, Frankfort and Midway this home is a diamond in the rough! ***Priced BELOW APPRAISAL*** The home has been well maintained by the current owner. They installed replacement windows, a newer roof, newer appliances, new water heater, an All Dry system in the basement and working Central VAC system. The wood stove in the basement keeps electric costs between $75 and $95/month. Inside is where you can make it your own. 3 bedrooms upstairs and 2 full bathrooms, eat in kitchen and dining area/formal living room combiation and family room with woodburning fireplace. 2 basement bedrooms, 1 full bath/laundry room combination and den or office area make up the partial basement. Easy access to I-64 and city ammenities. It's a beautiful time to move to the country!<br/><br/>Brokered And Advertised By: Georgetown Real Estate Connection<br/>Listing Agent: Megan F. McEuen
This property is off market, which means it's not currently listed for sale or rent on Zillow. This may be different from what's available on other websites or public sources.

