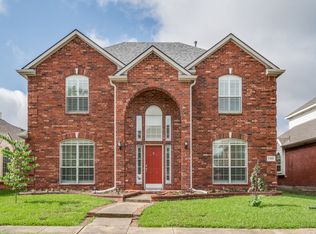SPECTACULAR 5 bedroom, 4 bath home in the EXEMPLARY ALLEN ISD! Recently updated home with an open layout, gourmet kitchen with island, SS appliances & granite countertops. High-quality crafted custom cabinetry throughout & an open design that creates a perfect setting for family & friends. Huge master bedroom with bamboo floors & a luxury bath: dual vanities, his & her closets, soaking jetted tub, & separate shower. Spacious formals, vaulted ceiling family room, & exercise room or 2nd bedroom downstairs. Iron staircase that leads to a split bedroom arrangement, including a true media room & separate game room. Custom-designed flagstone patio and sitting area in backyard.Community pool is at a walking distance.
Tenant Pays: All Utilities, Electricity, Exterior Maintenance, Gas, Pest Control,
Security, Sewer, Trash Collection, Water
No smoking allowed,No water beds allowed,No subleasing allowed
Lease Conditions: Application Fee, Credit Report, Prior Residence Info., Written Application Only
Monies Required: First Months Rent, Pet Deposit, Security Deposit
Deposit Pet: $600.00
Non Refundable Pet Fee: No
Number Of Days Guests Allowed:15
House for rent
Accepts Zillow applications
$3,300/mo
436 Shady Valley Dr, Allen, TX 75002
5beds
3,617sqft
Price may not include required fees and charges.
Single family residence
Available now
Cats, small dogs OK
Central air
Hookups laundry
Attached garage parking
Forced air
What's special
Bamboo floorsVaulted ceiling family roomGranite countertopsSoaking jetted tubGame roomMedia roomGourmet kitchen with island
- 12 days
- on Zillow |
- -- |
- -- |
Travel times
Facts & features
Interior
Bedrooms & bathrooms
- Bedrooms: 5
- Bathrooms: 4
- Full bathrooms: 4
Heating
- Forced Air
Cooling
- Central Air
Appliances
- Included: Dishwasher, Microwave, Oven, WD Hookup
- Laundry: Hookups
Features
- WD Hookup
- Flooring: Carpet, Hardwood, Tile
Interior area
- Total interior livable area: 3,617 sqft
Property
Parking
- Parking features: Attached
- Has attached garage: Yes
- Details: Contact manager
Features
- Exterior features: Electricity not included in rent, Gas not included in rent, Heating system: Forced Air, No Utilities included in rent, Water not included in rent
Details
- Parcel number: R429200B00201
Construction
Type & style
- Home type: SingleFamily
- Property subtype: Single Family Residence
Community & HOA
Location
- Region: Allen
Financial & listing details
- Lease term: 1 Year
Price history
| Date | Event | Price |
|---|---|---|
| 6/25/2025 | Listed for rent | $3,300+3.1%$1/sqft |
Source: Zillow Rentals | ||
| 6/16/2021 | Listing removed | -- |
Source: | ||
| 6/11/2021 | Listed for rent | $3,200$1/sqft |
Source: | ||
| 6/1/2021 | Sold | -- |
Source: NTREIS #14563234 | ||
| 5/14/2021 | Pending sale | $449,900$124/sqft |
Source: NTREIS #14563234 | ||
![[object Object]](https://photos.zillowstatic.com/fp/1dbf6c49cfb98242ec45d4a5951f96a9-p_i.jpg)
