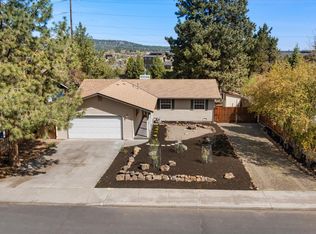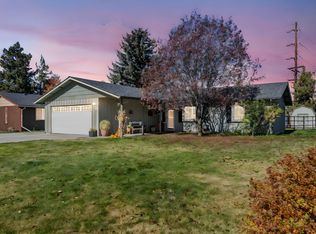Closed
$1,190,000
436 SW Blakely Ct, Bend, OR 97702
4beds
4baths
2,024sqft
Single Family Residence
Built in 1979
10,454.4 Square Feet Lot
$1,158,700 Zestimate®
$588/sqft
$3,631 Estimated rent
Home value
$1,158,700
$1.05M - $1.26M
$3,631/mo
Zestimate® history
Loading...
Owner options
Explore your selling options
What's special
Don't miss this incredible opportunity to own a home and ADU in the Old Mill District. The single level main home is 3 bedrooms, 2 bathrooms, and an attached two car garage, featuring an updated kitchen with cement elegance counters, hardwood floors throughout, and tile showers and floors in the bathrooms. The newer 624 sq ft ADU is 1 bedroom, 1 bathroom and sits above a fully finished and heated shop/garage. The fully equipped and furnished ADU affords heated floors throughout, a gas fireplace, full kitchen, living area, and washer and dryer. The .24 acre lot is extensively landscaped with a stamped concrete driveway, mahogany and trex decking, paver patio, garden beds, firepit, built in BBQ, fully fenced, and more. Great location, just a stones through away from the Old Mill, Deschutes River, and Hayden Homes Amphitheater. Come sit back, relax, and take in the serene setting and view.
Zillow last checked: 8 hours ago
Listing updated: January 03, 2025 at 11:23am
Listed by:
Cascade Hasson SIR 541-383-7600
Bought with:
Stellar Realty Northwest
Source: Oregon Datashare,MLS#: 220190792
Facts & features
Interior
Bedrooms & bathrooms
- Bedrooms: 4
- Bathrooms: 4
Heating
- Forced Air, Natural Gas, Radiant
Cooling
- Central Air, Wall/Window Unit(s)
Appliances
- Included: Dishwasher, Disposal, Dryer, Microwave, Oven, Range, Range Hood, Refrigerator, Tankless Water Heater, Washer
Features
- Breakfast Bar, Built-in Features, Ceiling Fan(s), Fiberglass Stall Shower, Kitchen Island, Linen Closet, Open Floorplan, Pantry, Primary Downstairs, Solar Tube(s), Solid Surface Counters, Tile Shower, Vaulted Ceiling(s)
- Flooring: Hardwood, Laminate, Tile
- Windows: Double Pane Windows, ENERGY STAR Qualified Windows, Vinyl Frames
- Basement: None
- Has fireplace: Yes
- Fireplace features: Gas, Great Room
- Common walls with other units/homes: No Common Walls
Interior area
- Total structure area: 1,400
- Total interior livable area: 2,024 sqft
Property
Parking
- Total spaces: 3
- Parking features: Attached, Concrete, Detached, Driveway, Garage Door Opener, Gated, Heated Garage, Storage, Workshop in Garage
- Attached garage spaces: 3
- Has uncovered spaces: Yes
Features
- Levels: One
- Stories: 1
- Patio & porch: Deck, Patio
- Exterior features: Built-in Barbecue, Courtyard, Fire Pit
- Fencing: Fenced
- Has view: Yes
- View description: Mountain(s), City
Lot
- Size: 10,454 sqft
- Features: Drip System, Garden, Landscaped, Level, Native Plants, Sprinkler Timer(s), Sprinklers In Front, Sprinklers In Rear
Details
- Additional structures: Guest House, Second Garage, Storage, Workshop
- Parcel number: 154560
- Zoning description: RS
- Special conditions: Standard
Construction
Type & style
- Home type: SingleFamily
- Architectural style: Ranch
- Property subtype: Single Family Residence
Materials
- Frame
- Foundation: Stemwall
- Roof: Composition,Metal
Condition
- New construction: No
- Year built: 1979
Utilities & green energy
- Sewer: Public Sewer
- Water: Public
Community & neighborhood
Security
- Security features: Carbon Monoxide Detector(s), Smoke Detector(s)
Location
- Region: Bend
- Subdivision: Ridgeview Park
Other
Other facts
- Listing terms: Cash,Conventional
- Road surface type: Paved
Price history
| Date | Event | Price |
|---|---|---|
| 1/2/2025 | Sold | $1,190,000-0.8%$588/sqft |
Source: | ||
| 10/27/2024 | Pending sale | $1,200,000$593/sqft |
Source: | ||
| 10/3/2024 | Listed for sale | $1,200,000$593/sqft |
Source: | ||
Public tax history
Tax history is unavailable.
Neighborhood: Southern Crossing
Nearby schools
GreatSchools rating
- 7/10Pine Ridge Elementary SchoolGrades: K-5Distance: 1.4 mi
- 10/10Cascade Middle SchoolGrades: 6-8Distance: 1.2 mi
- 5/10Bend Senior High SchoolGrades: 9-12Distance: 1.3 mi
Schools provided by the listing agent
- Elementary: Pine Ridge Elem
- Middle: Cascade Middle
- High: Bend Sr High
Source: Oregon Datashare. This data may not be complete. We recommend contacting the local school district to confirm school assignments for this home.

Get pre-qualified for a loan
At Zillow Home Loans, we can pre-qualify you in as little as 5 minutes with no impact to your credit score.An equal housing lender. NMLS #10287.
Sell for more on Zillow
Get a free Zillow Showcase℠ listing and you could sell for .
$1,158,700
2% more+ $23,174
With Zillow Showcase(estimated)
$1,181,874
