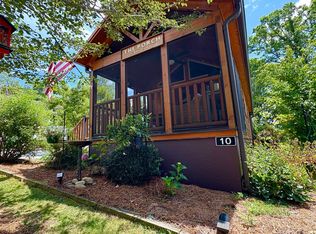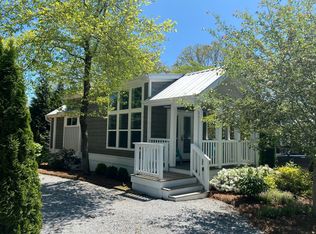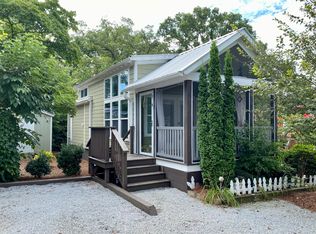Closed
$370,000
436 S Orchard Rd, Flat Rock, NC 28731
2beds
1,308sqft
Single Family Residence
Built in 1938
0.83 Acres Lot
$358,400 Zestimate®
$283/sqft
$1,615 Estimated rent
Home value
$358,400
$315,000 - $405,000
$1,615/mo
Zestimate® history
Loading...
Owner options
Explore your selling options
What's special
Welcome to this charming 1938 bungalow, where classic character meets modern comfort. This lovingly renovated home seamlessly blends its vintage allure with contemporary updates. Step into it's bright and airy interior, enhanced by fresh drywall, new insulation, & updated electrical systems. Natural light pours through new windows, illuminating every corner of this thoughtfully updated space. The heart of the home is the beautifully remodeled kitchen, where butcher block countertops create a useful workspace complemented by brand-new appliances. The bathroom has been elegantly redesigned with modern fixtures & finishes, offering a spa-like retreat. Additionally, the home boasts new light fixtures throughout as well as new & refinished flooring. Step outside onto the new decks where the outdoor spaces offer a seamless extension of the home's inviting atmosphere. One of the most delightful features is its secret door, a whimsical touch that adds a layer of intrigue and fun to the home.
Zillow last checked: 8 hours ago
Listing updated: September 19, 2024 at 11:42am
Listing Provided by:
Cate Bradley cate@carolinaluxurybrokers.com,
Carolina Luxury Brokers LLC
Bought with:
Ian Clark
Keller Williams Mtn Partners, LLC
Source: Canopy MLS as distributed by MLS GRID,MLS#: 4171609
Facts & features
Interior
Bedrooms & bathrooms
- Bedrooms: 2
- Bathrooms: 1
- Full bathrooms: 1
- Main level bedrooms: 2
Primary bedroom
- Level: Main
Bedroom s
- Level: Main
Bathroom full
- Level: Main
Dining area
- Level: Main
Kitchen
- Level: Main
Laundry
- Level: Main
Living room
- Level: Main
Heating
- Central
Cooling
- Central Air
Appliances
- Included: Dishwasher, Dryer, Exhaust Fan, Exhaust Hood, Gas Oven, Gas Range, Gas Water Heater, Refrigerator, Tankless Water Heater, Washer/Dryer
- Laundry: Laundry Closet, Main Level
Features
- Kitchen Island
- Flooring: Tile, Vinyl, Wood
- Doors: Sliding Doors, Storm Door(s)
- Windows: Insulated Windows
- Basement: Exterior Entry,Partial
- Attic: Pull Down Stairs
- Fireplace features: Gas
Interior area
- Total structure area: 1,308
- Total interior livable area: 1,308 sqft
- Finished area above ground: 1,308
- Finished area below ground: 0
Property
Parking
- Total spaces: 2
- Parking features: Detached Carport, Garage on Main Level
- Garage spaces: 2
- Has carport: Yes
Accessibility
- Accessibility features: Two or More Access Exits
Features
- Levels: One
- Stories: 1
- Patio & porch: Covered, Front Porch, Rear Porch, Screened, Side Porch
Lot
- Size: 0.83 Acres
Details
- Parcel number: 9973653
- Zoning: R1
- Special conditions: Standard
Construction
Type & style
- Home type: SingleFamily
- Property subtype: Single Family Residence
Materials
- Asbestos, Synthetic Stucco, Vinyl
- Foundation: Crawl Space
- Roof: Shingle
Condition
- New construction: No
- Year built: 1938
Utilities & green energy
- Sewer: Septic Installed
- Water: City
- Utilities for property: Electricity Connected
Community & neighborhood
Security
- Security features: Carbon Monoxide Detector(s), Smoke Detector(s)
Location
- Region: Flat Rock
- Subdivision: None
Other
Other facts
- Listing terms: Cash,Conventional
- Road surface type: Gravel, Paved
Price history
| Date | Event | Price |
|---|---|---|
| 9/19/2024 | Sold | $370,000-2.4%$283/sqft |
Source: | ||
| 8/15/2024 | Listed for sale | $379,000+126.9%$290/sqft |
Source: | ||
| 10/12/2021 | Sold | $167,000+49.1%$128/sqft |
Source: Public Record Report a problem | ||
| 11/15/2013 | Sold | $112,000-0.4%$86/sqft |
Source: | ||
| 10/29/2013 | Listed for sale | $112,500$86/sqft |
Source: Mountain Partners LLC dba Keller Williams Realty Mountain Partners #527285 Report a problem | ||
Public tax history
| Year | Property taxes | Tax assessment |
|---|---|---|
| 2024 | $969 | $172,800 |
| 2023 | $969 +6.9% | $172,800 +31.7% |
| 2022 | $907 | $131,200 |
Find assessor info on the county website
Neighborhood: 28731
Nearby schools
GreatSchools rating
- 6/10Upward ElementaryGrades: PK-5Distance: 0.5 mi
- 6/10Flat Rock MiddleGrades: 6-8Distance: 3 mi
- 9/10Henderson Co Early College HighGrades: 9-12Distance: 1.5 mi
Schools provided by the listing agent
- Elementary: Upward
- Middle: Flat Rock
- High: East Henderson
Source: Canopy MLS as distributed by MLS GRID. This data may not be complete. We recommend contacting the local school district to confirm school assignments for this home.
Get a cash offer in 3 minutes
Find out how much your home could sell for in as little as 3 minutes with a no-obligation cash offer.
Estimated market value$358,400
Get a cash offer in 3 minutes
Find out how much your home could sell for in as little as 3 minutes with a no-obligation cash offer.
Estimated market value
$358,400


