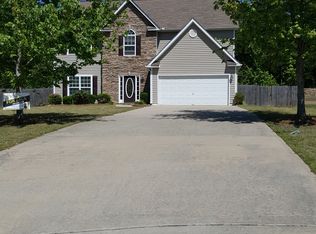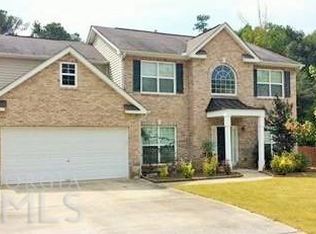Closed
$392,500
436 Ryoaks Dr, Hampton, GA 30228
5beds
2,661sqft
Single Family Residence
Built in 2005
9,452.52 Square Feet Lot
$376,400 Zestimate®
$148/sqft
$2,221 Estimated rent
Home value
$376,400
Estimated sales range
Not available
$2,221/mo
Zestimate® history
Loading...
Owner options
Explore your selling options
What's special
**Welcome to 436 Ryoaks Dr, Hampton, GA 30228 - a beautifully updated 5-bedroom, 3-bathroom home that perfectly blends comfort and elegance.** Step into a stunning foyer that sets the tone for this remarkable residence. The spacious dining room, ideal for hosting memorable family dinners, leads you into an expansive family room. Here, you'll find a cozy fireplace that creates the perfect ambiance for relaxation and gatherings. The heart of the home is the modern, open-concept kitchen featuring luxurious quartz countertops, a farmhouse sink, and a gas range stove - designed for both everyday living and culinary adventures. The kitchen seamlessly connects to the family room, making it an inviting space for entertaining. The master suite, conveniently located on the main floor, is a true retreat. It boasts LVP flooring, a private exit to the patio, and an en-suite bathroom with a soaking tub, a separate standing shower, and brand-new cabinetry. A secondary bedroom on the main floor offers flexibility for guests or a home office. Upstairs, discover three additional spacious bedrooms, including a unique Jack & Jill bathroom that adds both functionality and charm. Every bathroom in the home has been thoughtfully updated with new cabinets, ensuring modern convenience throughout. With massive updates and meticulous attention to detail, this home is move-in ready and waiting for you. Don't miss the chance to make this exceptional property your own - schedule your showing today! Seller is offering $5,000 towards Buyer's Closing Costs.
Zillow last checked: 8 hours ago
Listing updated: February 05, 2025 at 01:14pm
Listed by:
Nicole Bennett 470-318-0557
Bought with:
Raymond Riley Jr, 351350
Magnetic Realty LTD Co.
Source: GAMLS,MLS#: 10374642
Facts & features
Interior
Bedrooms & bathrooms
- Bedrooms: 5
- Bathrooms: 3
- Full bathrooms: 3
- Main level bathrooms: 2
- Main level bedrooms: 2
Dining room
- Features: Separate Room
Heating
- Central
Cooling
- Ceiling Fan(s), Central Air
Appliances
- Included: Dishwasher, Oven/Range (Combo), Stainless Steel Appliance(s)
- Laundry: Other
Features
- Master On Main Level, Other
- Flooring: Hardwood
- Basement: None
- Number of fireplaces: 2
- Fireplace features: Family Room, Master Bedroom
- Common walls with other units/homes: No Common Walls
Interior area
- Total structure area: 2,661
- Total interior livable area: 2,661 sqft
- Finished area above ground: 2,661
- Finished area below ground: 0
Property
Parking
- Total spaces: 6
- Parking features: Attached, Garage, Garage Door Opener
- Has attached garage: Yes
Features
- Levels: Two
- Stories: 2
- Body of water: None
Lot
- Size: 9,452 sqft
- Features: Cul-De-Sac
Details
- Parcel number: 020D01018000
- Special conditions: As Is
Construction
Type & style
- Home type: SingleFamily
- Architectural style: Brick Front,Traditional
- Property subtype: Single Family Residence
Materials
- Vinyl Siding
- Foundation: Slab
- Roof: Composition
Condition
- Resale
- New construction: No
- Year built: 2005
Utilities & green energy
- Sewer: Public Sewer
- Water: Public
- Utilities for property: Electricity Available, Sewer Available, Water Available
Community & neighborhood
Security
- Security features: Carbon Monoxide Detector(s), Smoke Detector(s)
Community
- Community features: Clubhouse, Pool
Location
- Region: Hampton
- Subdivision: Fears Mill
HOA & financial
HOA
- Has HOA: Yes
- HOA fee: $400 annually
- Services included: Swimming
Other
Other facts
- Listing agreement: Exclusive Right To Sell
- Listing terms: Cash,Conventional,FHA,VA Loan
Price history
| Date | Event | Price |
|---|---|---|
| 2/5/2025 | Sold | $392,500-0.6%$148/sqft |
Source: | ||
| 1/20/2025 | Pending sale | $395,000$148/sqft |
Source: | ||
| 10/1/2024 | Listed for sale | $395,000$148/sqft |
Source: | ||
| 9/25/2024 | Contingent | $395,000$148/sqft |
Source: | ||
| 9/10/2024 | Listed for sale | $395,000+81.2%$148/sqft |
Source: | ||
Public tax history
| Year | Property taxes | Tax assessment |
|---|---|---|
| 2024 | $5,440 +11.9% | $135,200 +8.2% |
| 2023 | $4,863 +21.8% | $125,000 +22.2% |
| 2022 | $3,991 +37.6% | $102,280 +13.5% |
Find assessor info on the county website
Neighborhood: 30228
Nearby schools
GreatSchools rating
- 6/10Mount Carmel Elementary SchoolGrades: PK-5Distance: 2.6 mi
- 4/10Hampton Middle SchoolGrades: 6-8Distance: 2.9 mi
- 4/10Hampton High SchoolGrades: 9-12Distance: 2.6 mi
Schools provided by the listing agent
- Elementary: Mount Carmel
- Middle: Hampton
- High: Wade Hampton
Source: GAMLS. This data may not be complete. We recommend contacting the local school district to confirm school assignments for this home.
Get a cash offer in 3 minutes
Find out how much your home could sell for in as little as 3 minutes with a no-obligation cash offer.
Estimated market value$376,400
Get a cash offer in 3 minutes
Find out how much your home could sell for in as little as 3 minutes with a no-obligation cash offer.
Estimated market value
$376,400

