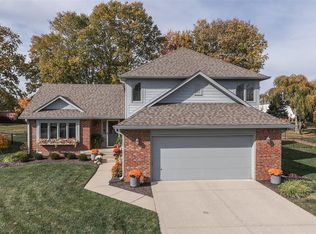Sold
$412,250
436 Runyon Rd, Greenwood, IN 46142
4beds
2,414sqft
Residential, Single Family Residence
Built in 1990
0.34 Acres Lot
$421,500 Zestimate®
$171/sqft
$2,305 Estimated rent
Home value
$421,500
$400,000 - $443,000
$2,305/mo
Zestimate® history
Loading...
Owner options
Explore your selling options
What's special
Quality craftsmanship, well maintained & immaculate 1 owner brick ranch in Center Grove schools. Vaulted great room w/gas fireplace open to kit & bkst area, sep din & liv rm, 4 beds (1 up w/fll ba & w-i closet), 3 fll & 1 hlf ba, generous closet space, attic storage w/floor & shelving. Open kitchen w/spacious custom cabinets & granite countertops, adj shvs/pull-out drawers & pantry. 2020 laminate flooring & baseboard, staircase refinish, closets painted w/new flooring, crown moulding, and multiple custom built-ins. Fenced backyard w/14x16 custom built shed w/porch, lofts, & deadbolts. Prof landscaped w/18x20 conc patio. 2023 garage (23x24) refresh w/new ut sink. Seller close dependent upon close on new build+10 days poss (late August).
Zillow last checked: 8 hours ago
Listing updated: September 06, 2023 at 07:18am
Listing Provided by:
Debra Keller 317-371-8213,
Real Broker, LLC
Bought with:
Ann Pence
Southern Touch Realty
Source: MIBOR as distributed by MLS GRID,MLS#: 21931625
Facts & features
Interior
Bedrooms & bathrooms
- Bedrooms: 4
- Bathrooms: 4
- Full bathrooms: 3
- 1/2 bathrooms: 1
- Main level bathrooms: 3
- Main level bedrooms: 3
Primary bedroom
- Features: Laminate
- Level: Main
- Area: 238 Square Feet
- Dimensions: 17x14
Bedroom 2
- Features: Laminate
- Level: Main
- Area: 130 Square Feet
- Dimensions: 13x10
Bedroom 3
- Features: Laminate
- Level: Main
- Area: 120 Square Feet
- Dimensions: 12x10
Bedroom 4
- Features: Laminate
- Level: Upper
- Area: 180 Square Feet
- Dimensions: 15x12
Breakfast room
- Features: Laminate
- Level: Main
- Area: 104 Square Feet
- Dimensions: 13x8
Dining room
- Features: Laminate
- Level: Main
- Area: 150 Square Feet
- Dimensions: 15x10
Family room
- Features: Laminate
- Level: Main
- Area: 306 Square Feet
- Dimensions: 18x17
Kitchen
- Features: Laminate
- Level: Main
- Area: 180 Square Feet
- Dimensions: 15x12
Living room
- Features: Laminate
- Level: Main
- Area: 182 Square Feet
- Dimensions: 14x13
Heating
- Has Heating (Unspecified Type)
Cooling
- Has cooling: Yes
Appliances
- Included: Dishwasher, Disposal, Gas Water Heater, Kitchen Exhaust, Gas Oven, Range Hood, Water Softener Owned
- Laundry: Connections All, Main Level
Features
- Attic Access, Double Vanity, Breakfast Bar, Bookcases, Vaulted Ceiling(s), Kitchen Island, Entrance Foyer, Ceiling Fan(s), High Speed Internet, Pantry, Smart Thermostat, Supplemental Storage, Walk-In Closet(s)
- Windows: Screens, Storm Window(s), Window Bay Bow, Windows Vinyl, Wood Work Stained
- Has basement: No
- Attic: Access Only
- Number of fireplaces: 1
- Fireplace features: Gas Log, Great Room
Interior area
- Total structure area: 2,414
- Total interior livable area: 2,414 sqft
- Finished area below ground: 0
Property
Parking
- Total spaces: 2
- Parking features: Attached
- Attached garage spaces: 2
Features
- Levels: One and One Half
- Stories: 1
- Exterior features: Sprinkler System
- Fencing: Chain Link,Fence Full Rear
Lot
- Size: 0.34 Acres
- Features: Fence Full Rear, Sidewalks, Street Lights
Details
- Additional structures: Barn Mini, Barn Storage, Storage
- Parcel number: 410334031036000038
- Special conditions: None
Construction
Type & style
- Home type: SingleFamily
- Architectural style: Ranch
- Property subtype: Residential, Single Family Residence
Materials
- Brick, Wood
- Foundation: Block
Condition
- New construction: No
- Year built: 1990
Details
- Builder name: Beretta Builders
Utilities & green energy
- Electric: 200+ Amp Service
- Water: Municipal/City
- Utilities for property: Electricity Connected, Sewer Connected, Water Connected
Community & neighborhood
Security
- Security features: Security Service
Location
- Region: Greenwood
- Subdivision: Windsong Estates
Price history
| Date | Event | Price |
|---|---|---|
| 9/5/2023 | Sold | $412,250+1.8%$171/sqft |
Source: | ||
| 7/16/2023 | Pending sale | $405,000$168/sqft |
Source: | ||
| 7/14/2023 | Listed for sale | $405,000$168/sqft |
Source: | ||
Public tax history
| Year | Property taxes | Tax assessment |
|---|---|---|
| 2024 | $3,152 +1.7% | $392,500 +19% |
| 2023 | $3,101 +30.6% | $329,900 +6.5% |
| 2022 | $2,374 +4% | $309,700 +21.4% |
Find assessor info on the county website
Neighborhood: 46142
Nearby schools
GreatSchools rating
- 6/10Sugar Grove Elementary SchoolGrades: PK-5Distance: 0.6 mi
- 7/10Center Grove Middle School NorthGrades: 6-8Distance: 0.7 mi
- 10/10Center Grove High SchoolGrades: 9-12Distance: 2.3 mi
Schools provided by the listing agent
- Elementary: Sugar Grove Elementary School
- Middle: Center Grove Middle School North
- High: Center Grove High School
Source: MIBOR as distributed by MLS GRID. This data may not be complete. We recommend contacting the local school district to confirm school assignments for this home.
Get a cash offer in 3 minutes
Find out how much your home could sell for in as little as 3 minutes with a no-obligation cash offer.
Estimated market value
$421,500
Get a cash offer in 3 minutes
Find out how much your home could sell for in as little as 3 minutes with a no-obligation cash offer.
Estimated market value
$421,500
