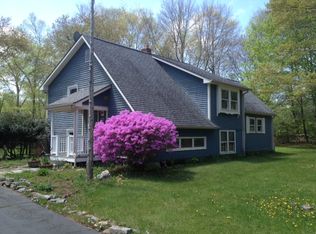Sold for $335,000 on 03/15/24
$335,000
436 Route 148, Killingworth, CT 06419
3beds
1,509sqft
Single Family Residence
Built in 1978
0.7 Acres Lot
$386,800 Zestimate®
$222/sqft
$2,398 Estimated rent
Home value
$386,800
$367,000 - $406,000
$2,398/mo
Zestimate® history
Loading...
Owner options
Explore your selling options
What's special
Split ranch home located on private flat lot -- close to parks, hiking trails, schools and shopping. One owner--open floor plan. This property is waiting for you to make it yours. Structurally sound but needing some updates at your pace. Large family room with wood burning fireplace and built in bookcase. French doors to sunroom with vaulted ceiling. Sliders take you out to wrap around deck Three bedrooms on second level with potential for additional bedrooms on lower level for summer relaxing. Yard is very flat and open. Outbuildings can be used for additional garage space, farm animals, or works shop. Surrounded by open land and stone walls. This home will make a wonderful weekend retreat or main house.
Zillow last checked: 8 hours ago
Listing updated: July 23, 2024 at 09:36pm
Listed by:
Bob Allison 860-227-0078,
William Pitt Sotheby's Int'l 203-245-6700
Bought with:
Bob Allison, RES.0794104
William Pitt Sotheby's Int'l
Source: Smart MLS,MLS#: 170624623
Facts & features
Interior
Bedrooms & bathrooms
- Bedrooms: 3
- Bathrooms: 1
- Full bathrooms: 1
Primary bedroom
- Features: Wall/Wall Carpet
- Level: Upper
Bedroom
- Features: Wall/Wall Carpet
- Level: Upper
Bedroom
- Features: Hardwood Floor
- Level: Upper
Bathroom
- Features: Stall Shower
- Level: Upper
Dining room
- Features: Vaulted Ceiling(s), Wide Board Floor
- Level: Main
Family room
- Features: Skylight, Vaulted Ceiling(s), Bookcases, Fireplace, French Doors, Wide Board Floor
- Level: Main
Kitchen
- Features: Ceiling Fan(s), Laminate Floor
- Level: Main
Office
- Features: Concrete Floor
- Level: Lower
Other
- Features: Concrete Floor
- Level: Lower
Heating
- Baseboard, Electric
Cooling
- Window Unit(s)
Appliances
- Included: Electric Range, Microwave, Refrigerator, Dishwasher, Washer, Dryer, Water Heater, Electric Water Heater
- Laundry: Lower Level
Features
- Wired for Data
- Doors: Storm Door(s), French Doors
- Windows: Thermopane Windows
- Basement: Full,Partially Finished,Heated
- Attic: Access Via Hatch,Storage
- Number of fireplaces: 1
Interior area
- Total structure area: 1,509
- Total interior livable area: 1,509 sqft
- Finished area above ground: 1,194
- Finished area below ground: 315
Property
Parking
- Total spaces: 5
- Parking features: Attached, Private, Paved
- Attached garage spaces: 1
- Has uncovered spaces: Yes
Features
- Levels: Multi/Split
- Patio & porch: Deck
- Exterior features: Garden, Stone Wall
- Fencing: Stone
Lot
- Size: 0.70 Acres
- Features: Dry, Borders Open Space, Level, Few Trees
Details
- Additional structures: Shed(s)
- Parcel number: 996240
- Zoning: R-2
- Other equipment: Generator
Construction
Type & style
- Home type: SingleFamily
- Architectural style: Split Level
- Property subtype: Single Family Residence
Materials
- Vertical Siding, Brick
- Foundation: Concrete Perimeter
- Roof: Asphalt
Condition
- New construction: No
- Year built: 1978
Utilities & green energy
- Sewer: Septic Tank
- Water: Well
Green energy
- Energy efficient items: Doors, Windows
Community & neighborhood
Community
- Community features: Golf, Health Club, Lake, Library, Medical Facilities, Private School(s), Shopping/Mall, Stables/Riding
Location
- Region: Killingworth
Price history
| Date | Event | Price |
|---|---|---|
| 3/15/2024 | Sold | $335,000+1.8%$222/sqft |
Source: | ||
| 2/20/2024 | Pending sale | $329,000$218/sqft |
Source: | ||
| 2/15/2024 | Listed for sale | $329,000$218/sqft |
Source: | ||
Public tax history
| Year | Property taxes | Tax assessment |
|---|---|---|
| 2025 | $4,546 +8.2% | $173,390 |
| 2024 | $4,200 +3.2% | $173,390 |
| 2023 | $4,069 +1.1% | $173,390 |
Find assessor info on the county website
Neighborhood: 06419
Nearby schools
GreatSchools rating
- 5/10Haddam-Killingworth Intermediate SchoolGrades: 4-5Distance: 1.9 mi
- 6/10Haddam-Killingworth Middle SchoolGrades: 6-8Distance: 1.9 mi
- 9/10Haddam-Killingworth High SchoolGrades: 9-12Distance: 5.4 mi
Schools provided by the listing agent
- High: Haddam-Killingworth
Source: Smart MLS. This data may not be complete. We recommend contacting the local school district to confirm school assignments for this home.

Get pre-qualified for a loan
At Zillow Home Loans, we can pre-qualify you in as little as 5 minutes with no impact to your credit score.An equal housing lender. NMLS #10287.
Sell for more on Zillow
Get a free Zillow Showcase℠ listing and you could sell for .
$386,800
2% more+ $7,736
With Zillow Showcase(estimated)
$394,536