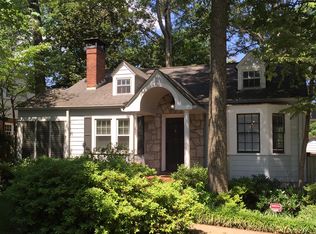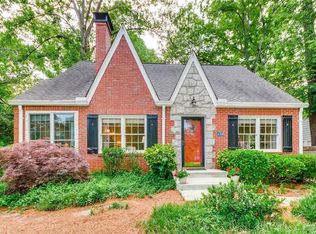Lovely cottage on one of Lake Claire's favorite streets. Full of curb appeal, this stone charmer is surrounded by lush landscaping. Inside, enjoy the spacious living room with fireplace, separate dining room, and updated kitchen with walk-in pantry. The sunroom makes an ideal office or playroom. Primary Suite on main features a renovated bathroom including a marble-tiled shower, custom vanity, and skylight for great natural light. Second bedroom on main and full bath with classic finishes. Upstairs is a massive 3rd bedroom perfect for multi-purpose room or teen suite. Unfinished partial basement is great for storage. Lovely private backyard, patio, and rare double car garage. Ideal location steps from Frazer Center/Forest, Lake Claire Park, and Candler Park shops and restaurants.
This property is off market, which means it's not currently listed for sale or rent on Zillow. This may be different from what's available on other websites or public sources.

