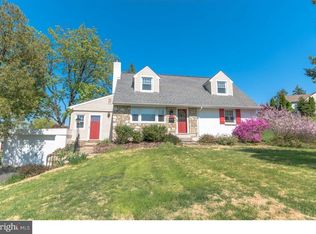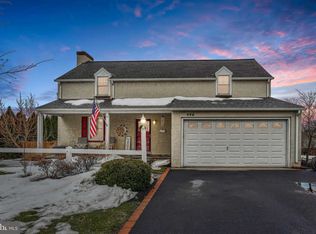Sold for $450,000 on 07/24/23
$450,000
436 Rick Rd, Southampton, PA 18966
2beds
1,669sqft
Single Family Residence
Built in 1953
166 Square Feet Lot
$462,700 Zestimate®
$270/sqft
$2,232 Estimated rent
Home value
$462,700
$440,000 - $486,000
$2,232/mo
Zestimate® history
Loading...
Owner options
Explore your selling options
What's special
Midcentury stone and stucco rancher with a 1.5 car garage on a quiet and convenient circular street , built for and by builder of the neighborhood for his own home. Lots of windows, new vinyl replacement windows, covered porches in front and back, updated kitchen with stainless steel appliances and granite counter top, new insulated power garage door, central air conditioning, baseboard oil heat, working masonry wood burning fireplace, stone , newly installed sump pump system in basement, hardwood floors, move in ready, great for retirees looking to live on one floor.
Zillow last checked: 8 hours ago
Listing updated: July 24, 2023 at 07:32am
Listed by:
Derek Greene 860-560-1006,
The Greene Realty Group
Bought with:
Cathy Fisher, RS227321L
Re/Max One Realty
Source: Bright MLS,MLS#: PABU2049080
Facts & features
Interior
Bedrooms & bathrooms
- Bedrooms: 2
- Bathrooms: 2
- Full bathrooms: 1
- 1/2 bathrooms: 1
- Main level bathrooms: 2
- Main level bedrooms: 2
Basement
- Description: Percent Finished: 50.0
- Area: 0
Heating
- Baseboard, Central, Oil
Cooling
- Central Air, Attic Fan, Ceiling Fan(s), Electric
Appliances
- Included: Water Heater
Features
- Flooring: Vinyl, Wood
- Basement: Partially Finished,Sump Pump,Windows
- Has fireplace: No
Interior area
- Total structure area: 1,669
- Total interior livable area: 1,669 sqft
- Finished area above ground: 1,669
- Finished area below ground: 0
Property
Parking
- Total spaces: 5
- Parking features: Garage Faces Rear, Asphalt, Driveway, Paved, Attached, Off Street
- Attached garage spaces: 1
- Has uncovered spaces: Yes
Accessibility
- Accessibility features: Accessible Approach with Ramp
Features
- Levels: One
- Stories: 1
- Pool features: None
Lot
- Size: 166 sqft
- Dimensions: 92.00 x 181.00
- Features: Front Yard, Sloped, Wooded
Details
- Additional structures: Above Grade, Below Grade
- Parcel number: 48006032
- Zoning: R2
- Special conditions: Standard
Construction
Type & style
- Home type: SingleFamily
- Architectural style: Ranch/Rambler
- Property subtype: Single Family Residence
Materials
- Stone, Stucco
- Foundation: Block
- Roof: Architectural Shingle
Condition
- Very Good
- New construction: No
- Year built: 1953
Utilities & green energy
- Electric: 100 Amp Service
- Sewer: Public Sewer
- Water: Public
Community & neighborhood
Location
- Region: Southampton
- Subdivision: None Available
- Municipality: UPPER SOUTHAMPTON TWP
Other
Other facts
- Listing agreement: Exclusive Agency
- Listing terms: FHA,FNMA,VA Loan
- Ownership: Fee Simple
Price history
| Date | Event | Price |
|---|---|---|
| 7/24/2023 | Sold | $450,000+6.8%$270/sqft |
Source: | ||
| 5/26/2023 | Pending sale | $421,500$253/sqft |
Source: | ||
| 5/9/2023 | Price change | $421,500-0.1%$253/sqft |
Source: | ||
| 4/25/2023 | Price change | $422,000+0.8%$253/sqft |
Source: Owner Report a problem | ||
| 4/18/2023 | Listed for sale | $418,500+5.7%$251/sqft |
Source: Owner Report a problem | ||
Public tax history
| Year | Property taxes | Tax assessment |
|---|---|---|
| 2025 | $5,760 +0.4% | $26,000 |
| 2024 | $5,739 +6.4% | $26,000 |
| 2023 | $5,392 +2.2% | $26,000 |
Find assessor info on the county website
Neighborhood: 18966
Nearby schools
GreatSchools rating
- 7/10Davis Elementary SchoolGrades: K-5Distance: 1 mi
- 8/10Klinger Middle SchoolGrades: 6-8Distance: 1.3 mi
- 6/10William Tennent High SchoolGrades: 9-12Distance: 1.1 mi
Schools provided by the listing agent
- District: Centennial
Source: Bright MLS. This data may not be complete. We recommend contacting the local school district to confirm school assignments for this home.

Get pre-qualified for a loan
At Zillow Home Loans, we can pre-qualify you in as little as 5 minutes with no impact to your credit score.An equal housing lender. NMLS #10287.
Sell for more on Zillow
Get a free Zillow Showcase℠ listing and you could sell for .
$462,700
2% more+ $9,254
With Zillow Showcase(estimated)
$471,954
