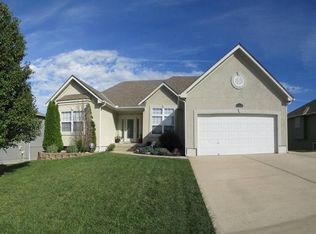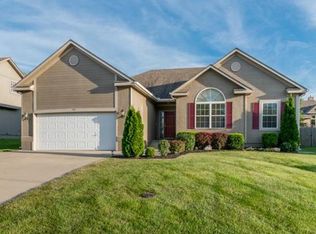Sold
Price Unknown
436 Pinnacle Dr, Raymore, MO 64083
4beds
2,878sqft
Single Family Residence
Built in 2004
8,400 Square Feet Lot
$363,600 Zestimate®
$--/sqft
$2,130 Estimated rent
Home value
$363,600
$345,000 - $382,000
$2,130/mo
Zestimate® history
Loading...
Owner options
Explore your selling options
What's special
California front/back split open floor plan with a beautiful kitchen that overlooks the living room. 4 large bedrooms with 3 full bathrooms. Huge backyard with privacy fence with beautiful new deck (built in 2018). This home is a must see with many new features added; the Kitchen is newly remodeled with new counter tops and paint to update cabinets. All three bath rooms have been updated in 2023. The downstairs has new carpet installed in 2023. The bathroom in the Master Bedroom is very spacious with a whirlpool bath included. HOA fees include Pool access in the summer.
Zillow last checked: 8 hours ago
Listing updated: March 06, 2023 at 11:04am
Listing Provided by:
Heidi Headley 816-916-5446,
Dream Team Realty Group LLC
Bought with:
Nicolette Trumbo, 1999073683
RE/MAX Heritage
Source: Heartland MLS as distributed by MLS GRID,MLS#: 2420873
Facts & features
Interior
Bedrooms & bathrooms
- Bedrooms: 4
- Bathrooms: 3
- Full bathrooms: 3
Primary bedroom
- Features: Carpet
- Level: Third
- Area: 224 Square Feet
- Dimensions: 16 x 14
Bedroom 2
- Features: Carpet
- Level: Second
- Area: 120 Square Feet
- Dimensions: 12 x 10
Bedroom 3
- Features: Carpet
- Level: Second
- Area: 100 Square Feet
- Dimensions: 10 x 10
Bedroom 4
- Features: Carpet
- Level: First
Family room
- Features: Carpet
- Level: First
- Area: 270 Square Feet
- Dimensions: 15 x 18
Kitchen
- Level: Second
- Area: 144 Square Feet
- Dimensions: 12 x 12
Living room
- Features: Carpet
- Level: Second
- Area: 196 Square Feet
- Dimensions: 14 x 14
Heating
- Forced Air, Heat Pump
Cooling
- Electric, Heat Pump
Appliances
- Laundry: Electric Dryer Hookup, Lower Level
Features
- Flooring: Carpet
- Basement: Finished,Partial,Walk-Out Access
- Number of fireplaces: 1
- Fireplace features: Gas, Living Room
Interior area
- Total structure area: 2,878
- Total interior livable area: 2,878 sqft
- Finished area above ground: 1,439
- Finished area below ground: 1,439
Property
Parking
- Total spaces: 2
- Parking features: Attached, Garage Faces Front
- Attached garage spaces: 2
Features
- Patio & porch: Deck
- Spa features: Bath
Lot
- Size: 8,400 sqft
- Features: City Lot
Details
- Parcel number: 2229478
Construction
Type & style
- Home type: SingleFamily
- Architectural style: Traditional
- Property subtype: Single Family Residence
Materials
- Frame
- Roof: Composition
Condition
- Year built: 2004
Utilities & green energy
- Sewer: Public Sewer
- Water: Public
Community & neighborhood
Security
- Security features: Smart Door Lock
Location
- Region: Raymore
- Subdivision: Madison Creek
HOA & financial
HOA
- Has HOA: Yes
- HOA fee: $250 annually
- Amenities included: Pool
- Association name: TBD
Other
Other facts
- Ownership: Private
- Road surface type: Paved
Price history
| Date | Event | Price |
|---|---|---|
| 7/24/2024 | Listing removed | -- |
Source: Zillow Rentals Report a problem | ||
| 7/2/2024 | Listed for rent | $2,399+9.3%$1/sqft |
Source: Zillow Rentals Report a problem | ||
| 5/8/2023 | Listing removed | -- |
Source: Zillow Rentals Report a problem | ||
| 4/24/2023 | Listed for rent | $2,195$1/sqft |
Source: Zillow Rentals Report a problem | ||
| 3/3/2023 | Sold | -- |
Source: | ||
Public tax history
| Year | Property taxes | Tax assessment |
|---|---|---|
| 2024 | $3,333 +0.1% | $40,960 |
| 2023 | $3,329 +14.2% | $40,960 +15% |
| 2022 | $2,915 0% | $35,630 |
Find assessor info on the county website
Neighborhood: 64083
Nearby schools
GreatSchools rating
- 7/10Creekmoor Elementary SchoolGrades: K-5Distance: 1.2 mi
- 3/10Raymore-Peculiar East Middle SchoolGrades: 6-8Distance: 4 mi
- 6/10Raymore-Peculiar Sr. High SchoolGrades: 9-12Distance: 5.3 mi
Get a cash offer in 3 minutes
Find out how much your home could sell for in as little as 3 minutes with a no-obligation cash offer.
Estimated market value
$363,600
Get a cash offer in 3 minutes
Find out how much your home could sell for in as little as 3 minutes with a no-obligation cash offer.
Estimated market value
$363,600

