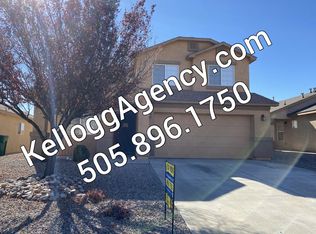Today is the Day you found THE home! Very popular 4 BR 2 BA plan where no BRs have a common wall. Open Living Dining and Kitchen w/vaulted ceilings, surround sound speakers & custom paint! Cozy gas fireplace for quick heat yet no wood needed. Refrigerated Air for summer comfort. Plant ledges, arched doorways & nooks throughout. The kitchen has recessed lighting, an island w room for counter chairs, breakfast nook w/ a window seat, pantry, Maytag gas range & a built-in microwave + Whirlpool dishwasher. The master suite lives big w/ a walk-in closet, built-in shelving, garden tub, double sinks & separate shower. Enjoy out-door living under your covered patio with gas stub, TV mount and party lights. Large back yard designed for entertaining and the front yard is maintained by the HOA.
This property is off market, which means it's not currently listed for sale or rent on Zillow. This may be different from what's available on other websites or public sources.
