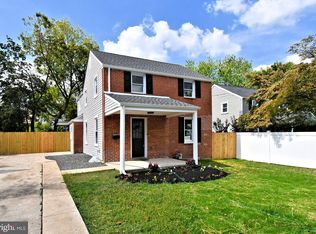Open house scheduled for Saturday, July 11 from 12:00-2:00pm. Come see this adorable 3 bedroom ranch-style home in Oreland before its too late! Upon entering into the living room, there is a lot of natural light with the large picture window and refinished original hardwood floors. The large eat-in kitchen has been updated with stainless steel appliances, new sink new faucet and new range hood. Enter into the family room with a beautiful stone wood-burning fireplace, vaulted ceiling and exit to side deck. 3 bedrooms, all with refinished hardwood floors and a newly tiled full bathroom finish off the main level. The huge finished basement offers over 600 square feet of finished living space with 3 bonus rooms, a full bathroom with stall shower and a laundry area with outside access to the large rear yard. Other upgrades include new sump pump, tankless hot water heater and french drain! This house is located in highly desired Springfield School District and so close to all that Oreland has to offer! Just minutes away from Route 309 and PA Turnpike.
This property is off market, which means it's not currently listed for sale or rent on Zillow. This may be different from what's available on other websites or public sources.
