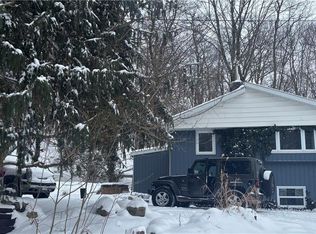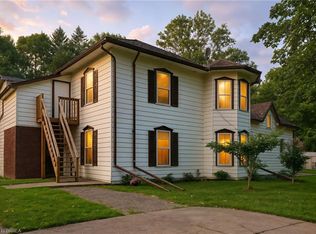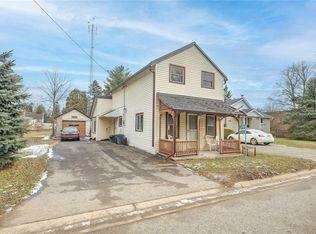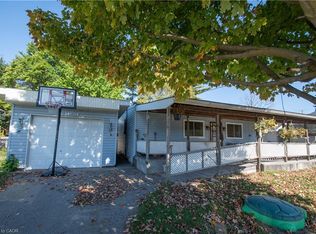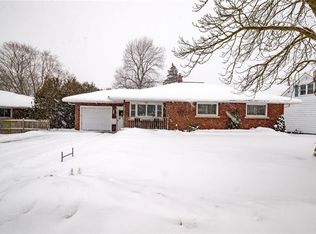Small Town Charm! Thoughtfully designed country home filled with character. Located conveniently between London, Cambridge, Hamilton, & Niagara - commute is a breeze. Situated on a quiet cul-de-sac on a generous 192 X 184ft private lot surrounded by mature trees. * Calling all Investors, DIY-enthusiasts, & First-time home buyers looking to purchase on a budget * Enter through the bright sunroom into the front living room. Main-lvl bedroom & 4-pc bath ideal for buyers looking for single level living. Eat-in family sized kitchen ideal for growing families. Formal dining space across from the family room W/O to rear patio. Upper level finished w/ 3 additional bedrooms, 2-pc bath & additional sunroom/ den offering plenty of room for family & guests. Finished W/O BSMT w/ spacious rec-room entertainment space can be used as an in-law suite or guest accommodation with fully functional kitchen & 3-pc bath along with an unfinished workshop utility room.
For sale
C$399,000
436 Old Mill Rd, Norfolk County, ON N4B 2X7
4beds
1,550sqft
Single Family Residence, Residential
Built in ----
0.81 Acres Lot
$-- Zestimate®
C$257/sqft
C$-- HOA
What's special
Quiet cul-de-sacBright sunroomEat-in family sized kitchenFormal dining space
- 75 days |
- 249 |
- 15 |
Zillow last checked: 8 hours ago
Listing updated: November 19, 2025 at 08:09pm
Listed by:
Bryan Jaskolka, Salesperson,
CMI REAL ESTATE INC
Source: ITSO,MLS®#: 40788204Originating MLS®#: Cornerstone Association of REALTORS®
Facts & features
Interior
Bedrooms & bathrooms
- Bedrooms: 4
- Bathrooms: 3
- Full bathrooms: 2
- 1/2 bathrooms: 1
- Main level bathrooms: 1
- Main level bedrooms: 1
Bedroom
- Level: Main
Other
- Level: Second
Bedroom
- Level: Second
Bedroom
- Level: Second
Bathroom
- Features: 4-Piece
- Level: Main
Bathroom
- Features: 2-Piece
- Level: Second
Bathroom
- Features: 3-Piece
- Level: Basement
Dining room
- Level: Main
Eat in kitchen
- Level: Main
Family room
- Level: Main
Kitchen
- Level: Basement
Living room
- Level: Main
Recreation room
- Level: Basement
Storage
- Level: Basement
Sunroom
- Level: Main
Sunroom
- Level: Second
Utility room
- Level: Basement
Heating
- Forced Air, Natural Gas
Cooling
- Central Air
Appliances
- Included: Water Heater
- Laundry: Laundry Room, Lower Level
Features
- In-law Capability
- Basement: Walk-Out Access,Full,Finished
- Has fireplace: No
Interior area
- Total structure area: 2,150
- Total interior livable area: 1,550 sqft
- Finished area above ground: 1,550
- Finished area below ground: 600
Property
Parking
- Total spaces: 4
- Parking features: Gravel, Private Drive Double Wide
- Uncovered spaces: 4
Features
- Patio & porch: Patio, Porch
- Exterior features: Backs on Greenbelt, Controlled Entry, Landscaped, Privacy, Recreational Area
- Has view: Yes
- View description: Garden, Panoramic, Park/Greenbelt, Trees/Woods, Water
- Has water view: Yes
- Water view: Water
- Frontage type: South
- Frontage length: 192.44
Lot
- Size: 0.81 Acres
- Dimensions: 192.44 x 183.99
- Features: Rural, Cul-De-Sac, Park, Ravine, Schools
Details
- Parcel number: 501570163
- Zoning: HA
Construction
Type & style
- Home type: SingleFamily
- Architectural style: Two Story
- Property subtype: Single Family Residence, Residential
Materials
- Wood Siding
- Foundation: Poured Concrete
- Roof: Metal
Condition
- 51-99 Years
- New construction: No
Utilities & green energy
- Sewer: Septic Tank
- Water: Well
Community & HOA
Location
- Region: Norfolk County
Financial & listing details
- Price per square foot: C$257/sqft
- Annual tax amount: C$1,780
- Date on market: 11/14/2025
- Inclusions: Negotiable, All Fixtures Permanently Attached To The Property In "as Is" Condition.
Bryan Jaskolka, Salesperson
(888) 465-1432
By pressing Contact Agent, you agree that the real estate professional identified above may call/text you about your search, which may involve use of automated means and pre-recorded/artificial voices. You don't need to consent as a condition of buying any property, goods, or services. Message/data rates may apply. You also agree to our Terms of Use. Zillow does not endorse any real estate professionals. We may share information about your recent and future site activity with your agent to help them understand what you're looking for in a home.
Price history
Price history
| Date | Event | Price |
|---|---|---|
| 11/14/2025 | Listed for sale | C$399,000C$257/sqft |
Source: | ||
Public tax history
Public tax history
Tax history is unavailable.Climate risks
Neighborhood: N4B
Nearby schools
GreatSchools rating
No schools nearby
We couldn't find any schools near this home.
- Loading
