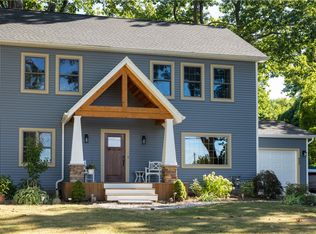Closed
$242,000
436 North Dr, Rochester, NY 14612
3beds
1,716sqft
Single Family Residence
Built in 1973
7,200.47 Square Feet Lot
$253,300 Zestimate®
$141/sqft
$2,509 Estimated rent
Home value
$253,300
$238,000 - $271,000
$2,509/mo
Zestimate® history
Loading...
Owner options
Explore your selling options
What's special
Welcome to this charming 3-bedroom, 2-full-bath home located in the Town of Greece, with the added benefit of highly rated Hilton schools! Perfect timing for the upcoming warmer months to enjoy the property’s deeded water access to both Cranberry Pond and Long Pond for boating, kayaking, and fishing. Recent updates include a new furnace (2023), central AC (2023), and hot water heater (2022), ensuring comfort and efficiency. The lower living area has also been updated, adding comfortable touches to the home's cozy feel. A new fence was also installed in 2022. Don’t miss out on this fantastic opportunity—schedule a showing today! Get settled just in time to enjoy the summer! Delayed negotiations until Monday, March 24 at 1:00 pm.
Zillow last checked: 8 hours ago
Listing updated: June 11, 2025 at 04:53am
Listed by:
Joseph Giuliano 585-766-4810,
WCI Realty
Bought with:
Tiffany A. Hilbert, 10401295229
Keller Williams Realty Greater Rochester
Source: NYSAMLSs,MLS#: R1592975 Originating MLS: Rochester
Originating MLS: Rochester
Facts & features
Interior
Bedrooms & bathrooms
- Bedrooms: 3
- Bathrooms: 2
- Full bathrooms: 2
- Main level bathrooms: 1
Heating
- Gas, Forced Air
Cooling
- Central Air
Appliances
- Included: Dishwasher, Gas Cooktop, Gas Oven, Gas Range, Gas Water Heater, Microwave, Refrigerator
- Laundry: In Basement
Features
- Breakfast Bar, Window Treatments, Main Level Primary, Primary Suite
- Flooring: Hardwood, Luxury Vinyl, Varies
- Windows: Drapes
- Basement: Finished
- Number of fireplaces: 1
Interior area
- Total structure area: 1,716
- Total interior livable area: 1,716 sqft
- Finished area below ground: 676
Property
Parking
- Total spaces: 1
- Parking features: Attached, Garage, Garage Door Opener
- Attached garage spaces: 1
Features
- Levels: Two
- Stories: 2
- Exterior features: Blacktop Driveway, Enclosed Porch, Fully Fenced, Porch
- Fencing: Full
Lot
- Size: 7,200 sqft
- Dimensions: 60 x 120
- Features: Corner Lot, Rectangular, Rectangular Lot
Details
- Additional structures: Shed(s), Storage
- Parcel number: 2628000261400002002000
- Special conditions: Standard
Construction
Type & style
- Home type: SingleFamily
- Architectural style: Raised Ranch
- Property subtype: Single Family Residence
Materials
- Attic/Crawl Hatchway(s) Insulated, Vinyl Siding
- Foundation: Block
- Roof: Asphalt
Condition
- Resale
- Year built: 1973
Utilities & green energy
- Sewer: Connected
- Water: Connected, Public
- Utilities for property: Cable Available, Sewer Connected, Water Connected
Community & neighborhood
Location
- Region: Rochester
- Subdivision: Grand View Heights
Other
Other facts
- Listing terms: Cash,Conventional,FHA,VA Loan
Price history
| Date | Event | Price |
|---|---|---|
| 4/25/2025 | Sold | $242,000+0.9%$141/sqft |
Source: | ||
| 3/25/2025 | Pending sale | $239,900$140/sqft |
Source: | ||
| 3/19/2025 | Listed for sale | $239,900+17%$140/sqft |
Source: | ||
| 9/22/2022 | Sold | $205,000+2.6%$119/sqft |
Source: | ||
| 8/2/2022 | Pending sale | $199,900$116/sqft |
Source: | ||
Public tax history
| Year | Property taxes | Tax assessment |
|---|---|---|
| 2024 | -- | $179,200 |
| 2023 | -- | $179,200 +35.8% |
| 2022 | -- | $132,000 |
Find assessor info on the county website
Neighborhood: 14612
Nearby schools
GreatSchools rating
- 6/10Northwood Elementary SchoolGrades: K-6Distance: 2.7 mi
- 4/10Merton Williams Middle SchoolGrades: 7-8Distance: 5.2 mi
- 6/10Hilton High SchoolGrades: 9-12Distance: 4.1 mi
Schools provided by the listing agent
- District: Hilton
Source: NYSAMLSs. This data may not be complete. We recommend contacting the local school district to confirm school assignments for this home.
