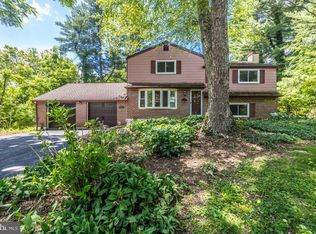Sold for $311,000
$311,000
436 N Wawaset Rd, West Chester, PA 19382
4beds
1,524sqft
Single Family Residence
Built in 1900
8,712 Square Feet Lot
$447,700 Zestimate®
$204/sqft
$2,862 Estimated rent
Home value
$447,700
$412,000 - $488,000
$2,862/mo
Zestimate® history
Loading...
Owner options
Explore your selling options
What's special
We are in receipt f multiple offers: Buyers must sign the Hold Harmless addendum & the Multiple offer form (both are in document area of Bright). Agents: make sure you read comments in the agent area regarding requirements from seller as of today ! Looking for an older home with lots of charm & character! This home maybe the one. Needs some TLC, but the possibilities are endless. If you are willing to do the work, this home could be brought back to its original beauty. Located on the outskirts of the historic Village of Marshalton & picturesque area of Chester County. Home features living & dining room, den, kitchen, half bath, laundry & mud room all on the 1st floor. 2nd floor has 2 bedrooms & full bath with walk in shower. Attic has been finished off with 2 additional bedrooms. 2 car attached garage with inside access to mud room. Full basement with bilco door to rear yard. "Offers will be entertained after property has been exposed on the MLS for 7 calendar days." Home would be a perfect candidate for a renovation loan. So you can make this your dream home. Cash offers must have proof of funds with the offer. Any & all inspections are for informational purposes only.
Zillow last checked: 8 hours ago
Listing updated: January 12, 2024 at 12:53pm
Listed by:
Kathy Pennington 302-530-1735,
RE/MAX Elite,
Co-Listing Agent: Patrick A Pennington 302-593-7024,
RE/MAX Elite
Bought with:
Matthew Murphy, RS306934
RE/MAX Preferred - Newtown Square
Source: Bright MLS,MLS#: PACT2056820
Facts & features
Interior
Bedrooms & bathrooms
- Bedrooms: 4
- Bathrooms: 2
- Full bathrooms: 1
- 1/2 bathrooms: 1
- Main level bathrooms: 1
Heating
- Baseboard, Oil
Cooling
- Wall Unit(s), Electric
Appliances
- Included: Dishwasher, Washer, Dryer, Oven/Range - Electric, Electric Water Heater
- Laundry: Main Level
Features
- Combination Dining/Living, Attic, Floor Plan - Traditional, Bathroom - Stall Shower
- Flooring: Carpet
- Basement: Full,Unfinished,Exterior Entry
- Has fireplace: No
Interior area
- Total structure area: 1,524
- Total interior livable area: 1,524 sqft
- Finished area above ground: 1,524
Property
Parking
- Total spaces: 2
- Parking features: Garage Faces Side, Garage Door Opener, Inside Entrance, Oversized, Attached
- Attached garage spaces: 2
Accessibility
- Accessibility features: None
Features
- Levels: Two and One Half
- Stories: 2
- Pool features: None
- Has view: Yes
- View description: Street
Lot
- Size: 8,712 sqft
- Features: Corner Lot, SideYard(s), Suburban
Details
- Additional structures: Above Grade
- Parcel number: 50090028
- Zoning: RESIDENTIAL
- Special conditions: Real Estate Owned
Construction
Type & style
- Home type: SingleFamily
- Architectural style: Other
- Property subtype: Single Family Residence
Materials
- Brick
- Foundation: Stone
- Roof: Asphalt
Condition
- Below Average
- New construction: No
- Year built: 1900
Utilities & green energy
- Electric: Circuit Breakers
- Sewer: Public Sewer
- Water: Public
Community & neighborhood
Location
- Region: West Chester
- Subdivision: None Available
- Municipality: WEST BRADFORD TWP
Other
Other facts
- Listing agreement: Exclusive Right To Sell
- Listing terms: Cash,FHA 203(b)
- Ownership: Fee Simple
Price history
| Date | Event | Price |
|---|---|---|
| 1/12/2024 | Sold | $311,000+15450%$204/sqft |
Source: | ||
| 9/7/2023 | Sold | $2,000$1/sqft |
Source: Public Record Report a problem | ||
Public tax history
| Year | Property taxes | Tax assessment |
|---|---|---|
| 2025 | $5,095 +1.7% | $140,060 |
| 2024 | $5,009 +3.3% | $140,060 |
| 2023 | $4,847 +3% | $140,060 |
Find assessor info on the county website
Neighborhood: 19382
Nearby schools
GreatSchools rating
- 9/10Bradford Hgts El SchoolGrades: K-5Distance: 3.5 mi
- 10/10Downington Middle SchoolGrades: 7-8Distance: 5.1 mi
- 8/10Downingtown High School West CampusGrades: 9-12Distance: 5 mi
Schools provided by the listing agent
- District: Downingtown Area
Source: Bright MLS. This data may not be complete. We recommend contacting the local school district to confirm school assignments for this home.
Get a cash offer in 3 minutes
Find out how much your home could sell for in as little as 3 minutes with a no-obligation cash offer.
Estimated market value$447,700
Get a cash offer in 3 minutes
Find out how much your home could sell for in as little as 3 minutes with a no-obligation cash offer.
Estimated market value
$447,700
