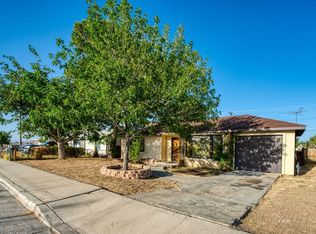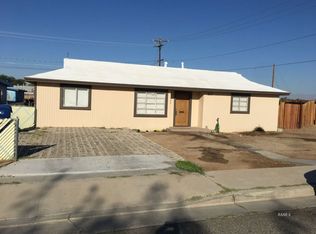Sold for $199,000
Street View
$199,000
436 N Warner St, Ridgecrest, CA 93555
2beds
1baths
720sqft
SingleFamily
Built in 1952
8,276 Square Feet Lot
$198,100 Zestimate®
$276/sqft
$1,051 Estimated rent
Home value
$198,100
$178,000 - $222,000
$1,051/mo
Zestimate® history
Loading...
Owner options
Explore your selling options
What's special
436 N Warner St, Ridgecrest, CA 93555 is a single family home that contains 720 sq ft and was built in 1952. It contains 2 bedrooms and 1 bathroom. This home last sold for $199,000 in June 2025.
The Zestimate for this house is $198,100. The Rent Zestimate for this home is $1,051/mo.
Facts & features
Interior
Bedrooms & bathrooms
- Bedrooms: 2
- Bathrooms: 1
Heating
- Wall
Cooling
- Other
Interior area
- Total interior livable area: 720 sqft
Property
Parking
- Parking features: Garage - Attached
Lot
- Size: 8,276 sqft
Details
- Parcel number: 06708101
Construction
Type & style
- Home type: SingleFamily
Materials
- wood frame
Condition
- Year built: 1952
Community & neighborhood
Location
- Region: Ridgecrest
Price history
| Date | Event | Price |
|---|---|---|
| 6/27/2025 | Sold | $199,000$276/sqft |
Source: Public Record Report a problem | ||
| 5/26/2025 | Pending sale | $199,000$276/sqft |
Source: | ||
| 5/13/2025 | Price change | $199,000-5.2%$276/sqft |
Source: | ||
| 4/19/2025 | Listed for sale | $210,000+5.5%$292/sqft |
Source: | ||
| 6/27/2024 | Sold | $199,000+342.2%$276/sqft |
Source: Agent Provided Report a problem | ||
Public tax history
| Year | Property taxes | Tax assessment |
|---|---|---|
| 2025 | $1,006 +3.6% | $38,202 +2% |
| 2024 | $970 +2.4% | $37,454 +2% |
| 2023 | $948 -36.5% | $36,720 -58.2% |
Find assessor info on the county website
Neighborhood: 93555
Nearby schools
GreatSchools rating
- 4/10Las Flores Elementary SchoolGrades: K-5Distance: 0.6 mi
- 5/10James Monroe Middle SchoolGrades: 6-8Distance: 0.7 mi
- 6/10Burroughs High SchoolGrades: 9-12Distance: 1 mi
Get a cash offer in 3 minutes
Find out how much your home could sell for in as little as 3 minutes with a no-obligation cash offer.
Estimated market value$198,100
Get a cash offer in 3 minutes
Find out how much your home could sell for in as little as 3 minutes with a no-obligation cash offer.
Estimated market value
$198,100

