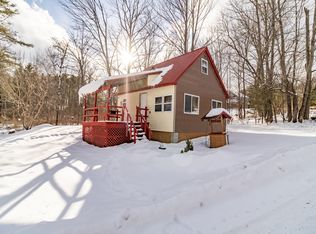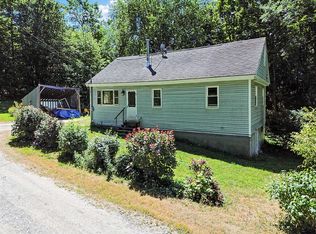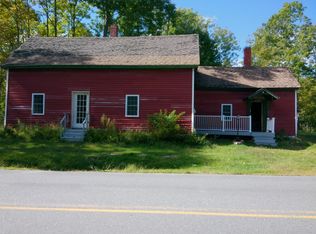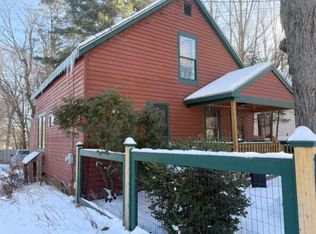Discover the perfect blend of country living and convenience with this charming mobile home nestled on 5.2 peaceful acres. Enjoy the privacy and space of a rural setting while being just minutes from town and all local amenities. A standout feature is the oversized garage—ideal for extra storage, a workshop, or even hobby space. Whether you're looking for room to roam, a place to garden, or simply a quiet retreat close to town, this property checks all the boxes. Don't miss this rare opportunity to own affordable acreage with the best of both worlds!
Active
Price cut: $10K (1/2)
$219,000
436 N Pond Road, Winslow, ME 04901
2beds
854sqft
Est.:
Mobile Home
Built in 1984
5.2 Acres Lot
$-- Zestimate®
$256/sqft
$-- HOA
What's special
Peaceful acresOversized garage
- 152 days |
- 524 |
- 31 |
Zillow last checked: 8 hours ago
Listing updated: January 01, 2026 at 04:34pm
Listed by:
Coldwell Banker Realty
Source: Maine Listings,MLS#: 1634678
Facts & features
Interior
Bedrooms & bathrooms
- Bedrooms: 2
- Bathrooms: 1
- Full bathrooms: 1
Bedroom 1
- Level: First
Bedroom 2
- Level: First
Kitchen
- Level: First
Living room
- Level: First
Heating
- Forced Air
Cooling
- None
Features
- Flooring: Laminate
- Doors: Storm Door(s)
- Windows: Double Pane Windows
- Number of fireplaces: 1
Interior area
- Total structure area: 854
- Total interior livable area: 854 sqft
- Finished area above ground: 854
- Finished area below ground: 0
Property
Parking
- Total spaces: 4
- Parking features: Garage
- Garage spaces: 4
Features
- Patio & porch: Deck
- Has view: Yes
- View description: Trees/Woods
Lot
- Size: 5.2 Acres
Details
- Additional structures: Outbuilding
- Parcel number: WINSM:008B:035L:A
- Zoning: Residential
Construction
Type & style
- Home type: MobileManufactured
- Architectural style: Other
- Property subtype: Mobile Home
Materials
- Roof: Shingle
Condition
- Year built: 1984
Utilities & green energy
- Electric: Circuit Breakers, Fuses
- Sewer: Septic Design Available, Septic Tank
- Water: Private, Well
Community & HOA
Location
- Region: Waterville
Financial & listing details
- Price per square foot: $256/sqft
- Tax assessed value: $51,500
- Annual tax amount: $1,748
- Date on market: 8/18/2025
- Body type: Single Wide
Estimated market value
Not available
Estimated sales range
Not available
$1,262/mo
Price history
Price history
| Date | Event | Price |
|---|---|---|
| 1/2/2026 | Price change | $219,000-4.4%$256/sqft |
Source: | ||
| 10/21/2025 | Listed for sale | $229,000$268/sqft |
Source: | ||
| 10/9/2025 | Contingent | $229,000$268/sqft |
Source: | ||
| 8/18/2025 | Listed for sale | $229,000+36.3%$268/sqft |
Source: | ||
| 9/22/2023 | Sold | $168,000-6.6%$197/sqft |
Source: | ||
Public tax history
Public tax history
| Year | Property taxes | Tax assessment |
|---|---|---|
| 2017 | $862 +6.3% | $51,500 |
| 2016 | $811 -5.7% | $51,500 -7.2% |
| 2015 | $860 | $55,500 |
Find assessor info on the county website
BuyAbility℠ payment
Est. payment
$1,112/mo
Principal & interest
$849
Property taxes
$186
Home insurance
$77
Climate risks
Neighborhood: 04901
Nearby schools
GreatSchools rating
- 6/10Winslow Elementary SchoolGrades: PK-6Distance: 3.8 mi
- 6/10Winslow Junior High SchoolGrades: 7-8Distance: 3.7 mi
- 7/10Winslow High SchoolGrades: 9-12Distance: 3.7 mi
- Loading




