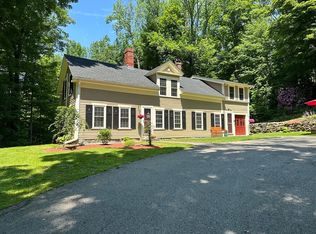Once in a lifetime a special property becomes available! A DRAMATIC CUSTOM POST & BEAM W/westerly MILLION DOLLAR VIEWS to NH&VT sitting high atop a knoll on 29.8 acres! A nature lovers wooded paradise w/trails leading to Harvard Forest. Bounded by field stone walls & "Cut Throat" brook. Enjoy wildlife sighting~Additional frontage for possible subdivision ( seller has perk tests for 2 more lots ). Upon entering the open concept there is a GRAND presence from the custom field stone floor to ceiling fireplace & soaring cathedral ceiling~Gourmet kitchen has Viking & Bosch appliances, center island, granite,upgraded cabinets! Walls of glass allowing streams of sunlight & endless vistas! In the Cupola, roof monitor w/8 Anderson windows, 4 on remote w/rain sensor. Radiant heating throughout "Tavern Maple" hrdw & tile flooring. Lighting designed by engineering tech, Buderous heating system (2) 330 gal oil tanks! 8 KW Generac generator by propane, hot & cold exterior water, underground elec,
This property is off market, which means it's not currently listed for sale or rent on Zillow. This may be different from what's available on other websites or public sources.

