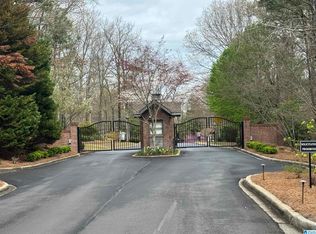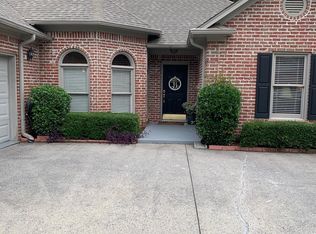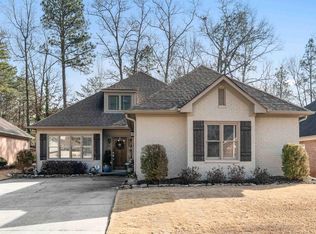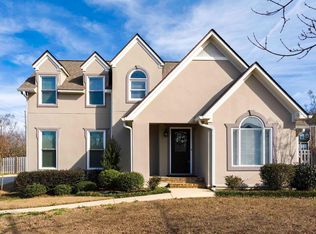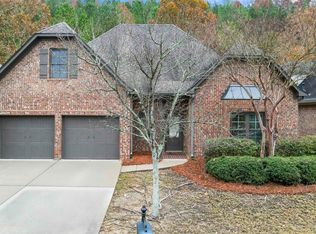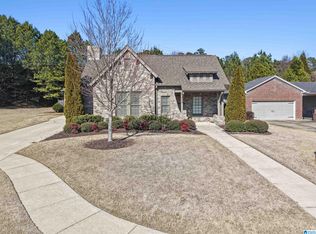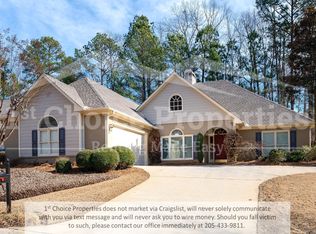Main level living in the gated North Lake community of Greystone! This all brick home offers peace of mind with a new 2025 roof, HVAC & water heater, plus fresh interior paint, updated fixtures & hardwoods throughout including bedrooms. The efficient, well-designed kitchen connects seamlessly to the eat-in area & dining space, making everyday living & entertaining easy. The single-level layout includes 3 generous bedrooms, 2 full baths & a comfortable great room with fireplace. The primary suite features double vanities, separate tub & shower & a spacious walk-in closet. Enjoy morning coffee on the covered patio overlooking the low-maintenance yard ideal for relaxing or gardening. Perfect for downsizers, busy professionals or families seeking amenities & award-winning Greystone Elementary & Spain Park HS. North Lake residents enjoy a lake, clubhouse, pool, tennis courts & walking paths, plus quick access to shopping, dining & healthcare. Move-in ready & available for quick possession.
For sale
Price cut: $5K (11/13)
$394,900
436 N Lake Rd, Birmingham, AL 35242
3beds
1,882sqft
Est.:
Single Family Residence
Built in 2000
7,405.2 Square Feet Lot
$391,500 Zestimate®
$210/sqft
$98/mo HOA
What's special
Fresh interior paintSpacious walk-in closetHardwoods throughout including bedroomsUpdated fixturesSeparate tub and showerEfficient well-designed kitchenAll brick home
- 112 days |
- 1,642 |
- 60 |
Likely to sell faster than
Zillow last checked: 8 hours ago
Listing updated: 23 hours ago
Listed by:
Carrie Richardson 205-821-3270,
ARC Realty - Hoover
Source: GALMLS,MLS#: 21434759
Tour with a local agent
Facts & features
Interior
Bedrooms & bathrooms
- Bedrooms: 3
- Bathrooms: 2
- Full bathrooms: 2
Rooms
- Room types: Bedroom, Dining Room, Bathroom, Great Room, Kitchen, Master Bathroom, Master Bedroom
Primary bedroom
- Level: First
Bedroom 1
- Level: First
Bedroom 2
- Level: First
Primary bathroom
- Level: First
Bathroom 1
- Level: First
Dining room
- Level: First
Kitchen
- Features: Laminate Counters, Eat-in Kitchen, Pantry
- Level: First
Basement
- Area: 0
Heating
- Central
Cooling
- Central Air, Ceiling Fan(s)
Appliances
- Included: Dishwasher, Disposal, Microwave, Refrigerator, Stove-Electric, Gas Water Heater
- Laundry: Electric Dryer Hookup, Washer Hookup, Main Level, Laundry Room, Laundry (ROOM), Yes
Features
- Recessed Lighting, Split Bedroom, High Ceilings, Crown Molding, Smooth Ceilings, Tray Ceiling(s), Soaking Tub, Linen Closet, Split Bedrooms, Tub/Shower Combo, Walk-In Closet(s)
- Flooring: Hardwood, Tile
- Windows: Double Pane Windows
- Attic: Pull Down Stairs,Yes
- Number of fireplaces: 1
- Fireplace features: Marble (FIREPL), Great Room, Wood Burning
Interior area
- Total interior livable area: 1,882 sqft
- Finished area above ground: 1,882
- Finished area below ground: 0
Video & virtual tour
Property
Parking
- Total spaces: 2
- Parking features: Attached, Driveway, Parking (MLVL), Off Street, Garage Faces Front
- Attached garage spaces: 2
- Has uncovered spaces: Yes
Features
- Levels: One
- Stories: 1
- Patio & porch: Covered, Patio
- Exterior features: None
- Pool features: In Ground, Community
- Has view: Yes
- View description: None
- Waterfront features: No
Lot
- Size: 7,405.2 Square Feet
- Features: Interior Lot, Subdivision
Details
- Parcel number: 038340010019.000
- Special conditions: N/A
Construction
Type & style
- Home type: SingleFamily
- Property subtype: Single Family Residence
- Attached to another structure: Yes
Materials
- Brick
- Foundation: Slab
Condition
- Year built: 2000
Utilities & green energy
- Water: Public
- Utilities for property: Sewer Connected, Underground Utilities
Community & HOA
Community
- Features: Clubhouse, Gated, Park, Lake, Sidewalks, Street Lights, Tennis Court(s), Walking Paths
- Subdivision: Greystone North Lake
HOA
- Has HOA: Yes
- Amenities included: Management
- Services included: Maintenance Grounds, Utilities for Comm Areas
- HOA fee: $1,179 annually
Location
- Region: Birmingham
Financial & listing details
- Price per square foot: $210/sqft
- Tax assessed value: $379,500
- Annual tax amount: $2,483
- Price range: $394.9K - $394.9K
- Date on market: 10/21/2025
Estimated market value
$391,500
$372,000 - $411,000
$2,354/mo
Price history
Price history
| Date | Event | Price |
|---|---|---|
| 11/13/2025 | Price change | $394,900-1.3%$210/sqft |
Source: | ||
| 10/21/2025 | Listed for sale | $399,9000%$212/sqft |
Source: | ||
| 9/22/2025 | Listing removed | $400,000$213/sqft |
Source: | ||
| 8/1/2025 | Price change | $400,000-1.2%$213/sqft |
Source: | ||
| 5/17/2025 | Price change | $405,000-2.4%$215/sqft |
Source: | ||
Public tax history
Public tax history
| Year | Property taxes | Tax assessment |
|---|---|---|
| 2025 | $2,483 +0.4% | $37,960 +0.4% |
| 2024 | $2,473 +18.9% | $37,800 +20.8% |
| 2023 | $2,080 +9.9% | $31,280 +10.5% |
Find assessor info on the county website
BuyAbility℠ payment
Est. payment
$2,275/mo
Principal & interest
$1878
Property taxes
$161
Other costs
$236
Climate risks
Neighborhood: 35242
Nearby schools
GreatSchools rating
- 10/10Greystone Elementary SchoolGrades: PK-5Distance: 1.9 mi
- 10/10Berry Middle SchoolGrades: 6-8Distance: 6.2 mi
- 10/10Spain Park High SchoolGrades: 9-12Distance: 6.1 mi
Schools provided by the listing agent
- Elementary: Greystone
- Middle: Berry
- High: Spain Park
Source: GALMLS. This data may not be complete. We recommend contacting the local school district to confirm school assignments for this home.
Open to renting?
Browse rentals near this home.- Loading
- Loading
