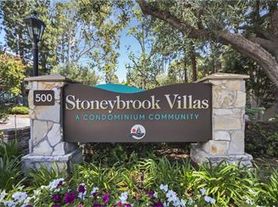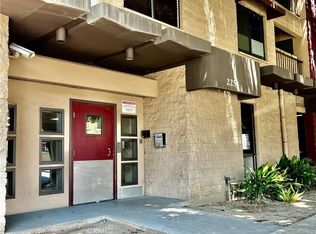1 Bedroom apartment with garage at Stoney Brooks Villas in Long Beach. New kitchen with quarts countertops, new dishwasher, new range oven, new cabinets, refrigerator, walk in closet, large balcony, Stoney brook Villas has many amenities including pool, fitness center, recreation room, gated community. Located near Csulb, Veterans Hospital, Target, 405, 605 & 22 Freeways.
HOA monthly fees included.
Utilities: Electric, Water, Cable, Internet NOT INCLUDED
No Smoking
Garage with one reserved space plus guest parking outside property.
Apartment for rent
Accepts Zillow applications
$2,750/mo
436 N Bellflower Blvd UNIT 118, Long Beach, CA 90814
1beds
693sqft
Price may not include required fees and charges.
Apartment
Available now
-- Pets
Central air
Shared laundry
Attached garage parking
Forced air
What's special
Large balconyNew dishwasherNew range ovenWalk in closetNew cabinets
- 3 days |
- -- |
- -- |
Learn more about the building:
Travel times
Facts & features
Interior
Bedrooms & bathrooms
- Bedrooms: 1
- Bathrooms: 1
- Full bathrooms: 1
Heating
- Forced Air
Cooling
- Central Air
Appliances
- Included: Dishwasher, Freezer, Microwave, Oven, Refrigerator
- Laundry: Shared
Features
- Walk In Closet
- Flooring: Hardwood
Interior area
- Total interior livable area: 693 sqft
Property
Parking
- Parking features: Attached
- Has attached garage: Yes
- Details: Contact manager
Features
- Exterior features: Cable not included in rent, Electricity not included in rent, Heating system: Forced Air, Internet not included in rent, Walk In Closet, Water not included in rent
Details
- Parcel number: 7246028068
Construction
Type & style
- Home type: Apartment
- Property subtype: Apartment
Community & HOA
Location
- Region: Long Beach
Financial & listing details
- Lease term: 1 Year
Price history
| Date | Event | Price |
|---|---|---|
| 10/30/2025 | Listed for rent | $2,750$4/sqft |
Source: Zillow Rentals | ||
| 9/24/2025 | Sold | $384,000-2.8%$554/sqft |
Source: | ||
| 9/9/2025 | Pending sale | $395,000$570/sqft |
Source: | ||
| 8/22/2025 | Price change | $395,000-4.8%$570/sqft |
Source: | ||
| 7/6/2025 | Price change | $415,000-3.5%$599/sqft |
Source: | ||
Neighborhood: Alamitos Heights
There are 5 available units in this apartment building

